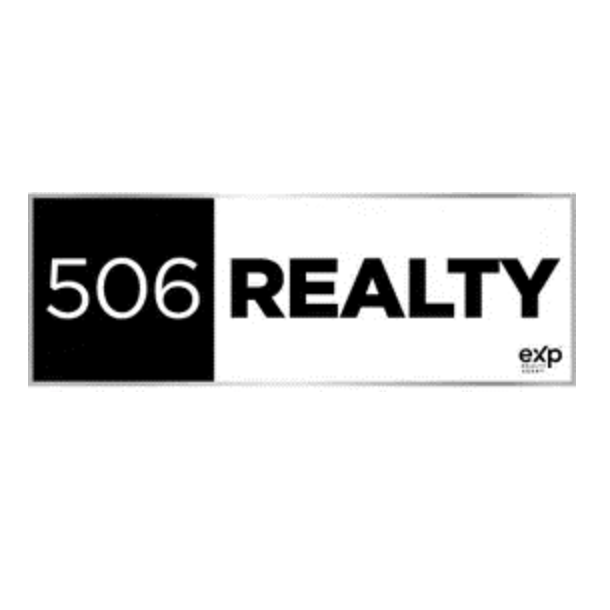
Open House
Sat Sep 27, 11:00am - 1:00pm
Thu Oct 02, 5:00pm - 7:00pm
UPDATED:
Key Details
Property Type Single Family Home
Sub Type Freehold
Listing Status Active
Purchase Type For Sale
Square Footage 2,428 sqft
Price per Sqft $201
MLS® Listing ID NB127116
Style Split level entry
Bedrooms 4
Year Built 2003
Lot Size 7,211 Sqft
Acres 0.1655606
Property Sub-Type Freehold
Source New Brunswick Real Estate Board
Property Description
Location
Province NB
Rooms
Kitchen 1.0
Extra Room 1 Basement 13'6'' x 12'11'' Laundry room
Extra Room 2 Basement 13'6'' x 17'0'' Recreation room
Extra Room 3 Basement 14'6'' x 20'8'' Family room
Extra Room 4 Basement 9'3'' x 6'7'' 3pc Bathroom
Extra Room 5 Basement 14'6'' x 12'11'' Bedroom
Extra Room 6 Main level 4'11'' x 7'6'' Foyer
Interior
Heating Baseboard heaters, Heat Pump, , Stove
Cooling Heat Pump
Flooring Carpeted, Laminate, Tile, Vinyl, Hardwood
Exterior
Parking Features No
Fence Fully Fenced
View Y/N No
Private Pool No
Building
Sewer Municipal sewage system
Architectural Style Split level entry
Others
Ownership Freehold
Virtual Tour https://my.matterport.com/show/?m=x7SmXyDuBps&brand=0
GET MORE INFORMATION






