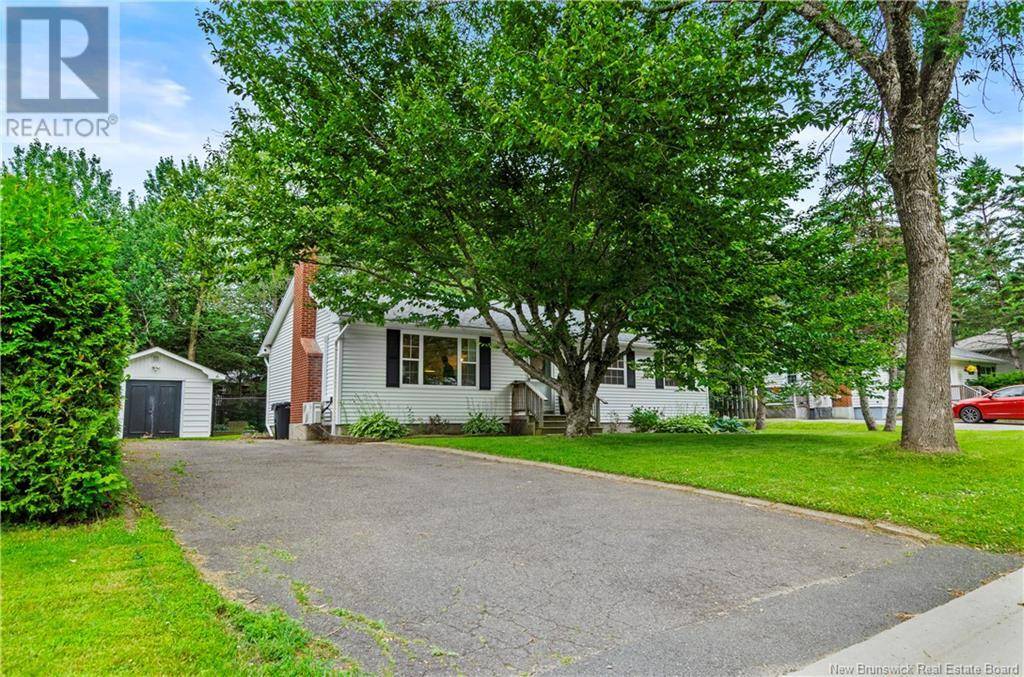UPDATED:
Key Details
Property Type Single Family Home
Sub Type Freehold
Listing Status Active
Purchase Type For Sale
Square Footage 1,000 sqft
Price per Sqft $399
MLS® Listing ID NB122719
Style Bungalow
Bedrooms 4
Half Baths 1
Year Built 1973
Lot Size 9,988 Sqft
Acres 0.22931379
Property Sub-Type Freehold
Source New Brunswick Real Estate Board
Property Description
Location
Province NB
Rooms
Kitchen 1.0
Extra Room 1 Basement 17'10'' x 10'10'' Utility room
Extra Room 2 Basement 10'7'' x 10'8'' Bedroom
Extra Room 3 Basement 11'3'' x 6'5'' Laundry room
Extra Room 4 Basement 10'4'' x 6'5'' Bonus Room
Extra Room 5 Basement 6'3'' x 10'9'' Storage
Extra Room 6 Basement 20'2'' x 10'7'' Family room
Interior
Heating Heat Pump, Hot Water,
Cooling Heat Pump
Flooring Carpeted, Tile, Vinyl, Wood
Exterior
Parking Features No
Fence Fully Fenced
View Y/N No
Private Pool No
Building
Lot Description Landscaped
Story 1
Sewer Municipal sewage system
Architectural Style Bungalow
Others
Ownership Freehold
GET MORE INFORMATION





