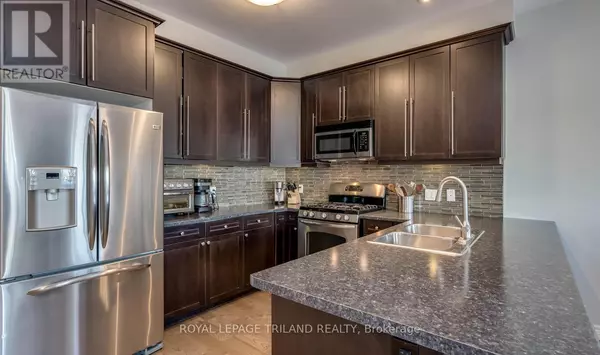OPEN HOUSE
Sun Feb 23, 2:00pm - 4:00pm
UPDATED:
Key Details
Property Type Townhouse
Sub Type Townhouse
Listing Status Active
Purchase Type For Sale
Square Footage 1,799 sqft
Price per Sqft $333
Subdivision North M
MLS® Listing ID X11979935
Bedrooms 6
Half Baths 1
Condo Fees $377/mo
Originating Board London and St. Thomas Association of REALTORS®
Property Sub-Type Townhouse
Property Description
Location
Province ON
Rooms
Extra Room 1 Second level 4.79 m X 4.41 m Primary Bedroom
Extra Room 2 Second level 4.42 m X 2.86 m Bedroom
Extra Room 3 Second level 4.1 m X 2.94 m Bedroom
Extra Room 4 Second level Measurements not available Bathroom
Extra Room 5 Lower level Measurements not available Bathroom
Extra Room 6 Lower level 6.71 m X 2.55 m Utility room
Interior
Heating Forced air
Cooling Central air conditioning
Exterior
Parking Features Yes
Community Features Pet Restrictions
View Y/N No
Total Parking Spaces 2
Private Pool No
Building
Lot Description Landscaped
Story 2
Others
Ownership Condominium/Strata
GET MORE INFORMATION





