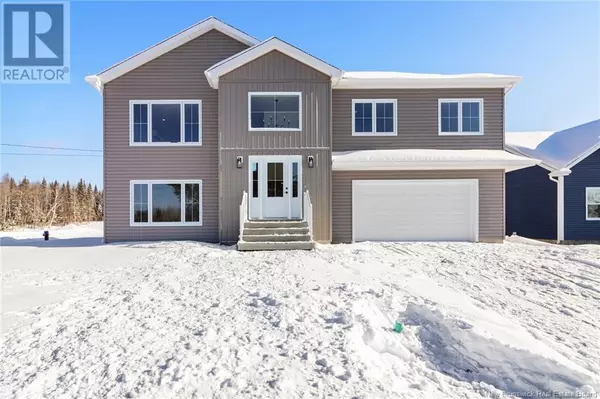UPDATED:
Key Details
Property Type Single Family Home
Listing Status Active
Purchase Type For Sale
Square Footage 1,365 sqft
Price per Sqft $417
MLS® Listing ID NB112488
Style Split level entry
Bedrooms 4
Half Baths 1
Originating Board New Brunswick Real Estate Board
Year Built 2025
Lot Size 7,631 Sqft
Acres 7631.6123
Property Description
Location
Province NB
Rooms
Extra Room 1 Basement 4'11'' x 8'3'' Utility room
Extra Room 2 Basement 11'1'' x 8'3'' Bath (# pieces 1-6)
Extra Room 3 Basement 13'2'' x 12'3'' Bedroom
Extra Room 4 Basement 13'2'' x 16'11'' Family room
Extra Room 5 Main level 11'4'' x 5'0'' Ensuite
Extra Room 6 Main level 5'7'' x 7'10'' Other
Interior
Heating Baseboard heaters, Heat Pump,
Cooling Air Conditioned, Heat Pump
Flooring Laminate, Tile, Wood
Exterior
Parking Features Yes
View Y/N No
Private Pool No
Building
Sewer Municipal sewage system
Architectural Style Split level entry
Others
Virtual Tour https://my.matterport.com/show/?m=1ucszEtYhvr
GET MORE INFORMATION





