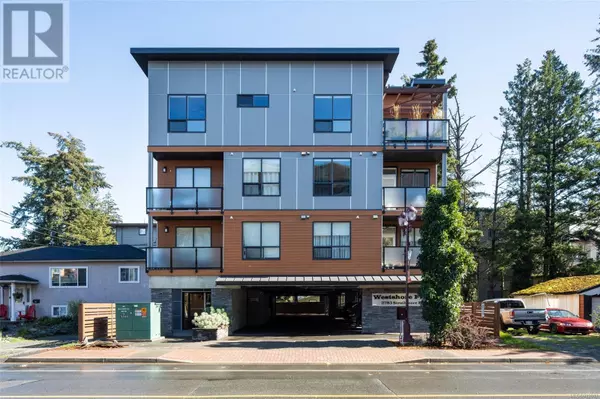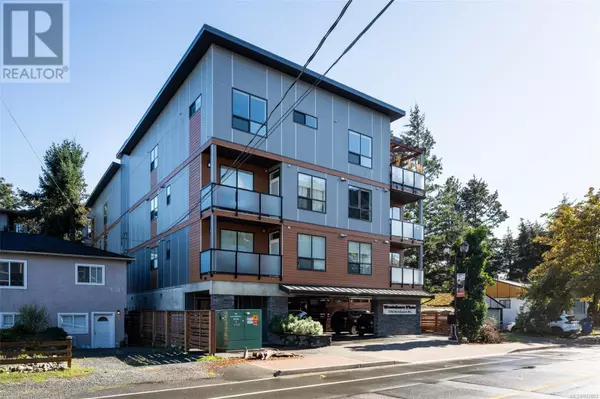UPDATED:
Key Details
Property Type Condo
Sub Type Strata
Listing Status Active
Purchase Type For Sale
Square Footage 830 sqft
Price per Sqft $592
Subdivision Langford Proper
MLS® Listing ID 982883
Bedrooms 2
Condo Fees $285/mo
Originating Board Victoria Real Estate Board
Year Built 2019
Lot Size 790 Sqft
Acres 790.0
Property Description
Location
Province BC
Zoning Residential
Rooms
Extra Room 1 Main level 4-Piece Ensuite
Extra Room 2 Main level 9' x 9' Bedroom
Extra Room 3 Main level 4-Piece Bathroom
Extra Room 4 Main level 11' x 10' Primary Bedroom
Extra Room 5 Main level 10' x 8' Kitchen
Extra Room 6 Main level 11' x 8' Dining room
Interior
Heating Baseboard heaters,
Cooling None
Exterior
Parking Features Yes
Community Features Pets Allowed With Restrictions, Family Oriented
View Y/N No
Total Parking Spaces 1
Private Pool No
Others
Ownership Strata
Acceptable Financing Monthly
Listing Terms Monthly
GET MORE INFORMATION





