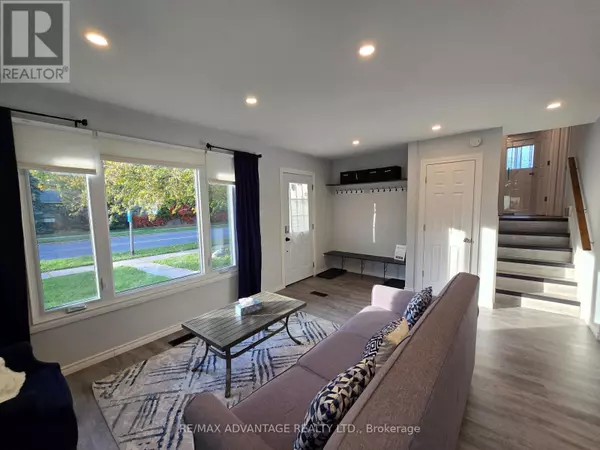
UPDATED:
Key Details
Property Type Single Family Home
Sub Type Freehold
Listing Status Active
Purchase Type For Sale
Square Footage 699 sqft
Price per Sqft $1,200
Subdivision North I
MLS® Listing ID X10441769
Bedrooms 5
Originating Board London and St. Thomas Association of REALTORS®
Property Description
Location
Province ON
Rooms
Extra Room 1 Basement 2.4638 m X 1.2446 m Bathroom
Extra Room 2 Basement 4.445 m X 2.4384 m Bedroom
Extra Room 3 Basement 5.1054 m X 2.6924 m Bedroom
Extra Room 4 Basement 2.3876 m X 1.7526 m Utility room
Extra Room 5 Lower level 8.5852 m X 4.699 m Kitchen
Extra Room 6 Main level 3.81 m X 2.0574 m Dining room
Interior
Heating Forced air
Cooling Central air conditioning, Ventilation system
Exterior
Garage Yes
Fence Fenced yard
Community Features Community Centre
Waterfront No
View Y/N No
Total Parking Spaces 4
Private Pool No
Building
Sewer Sanitary sewer
Others
Ownership Freehold
GET MORE INFORMATION






