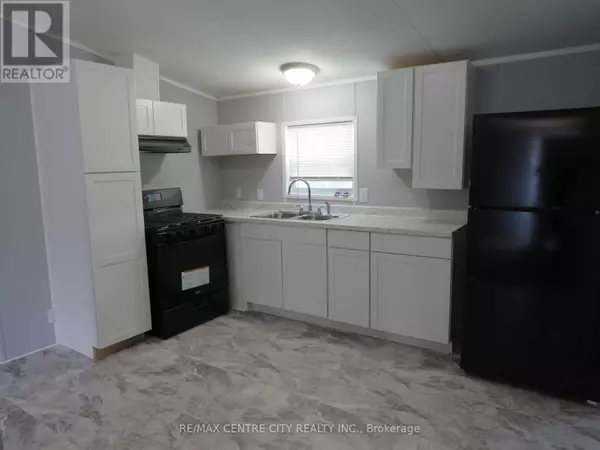
UPDATED:
Key Details
Property Type Single Family Home
Listing Status Active
Purchase Type For Sale
Square Footage 699 sqft
Price per Sqft $321
Subdivision South D
MLS® Listing ID X10416125
Style Bungalow
Bedrooms 3
Half Baths 1
Originating Board London and St. Thomas Association of REALTORS®
Property Description
Location
Province ON
Rooms
Extra Room 1 Main level 6.1 m X 3.99 m Living room
Extra Room 2 Main level 14.2 m X 3.9 m Kitchen
Extra Room 3 Main level 6.12 m X 4.14 m Primary Bedroom
Extra Room 4 Main level 3.84 m X 3.81 m Bedroom 2
Extra Room 5 Main level 3.78 m X 3.99 m Bedroom 3
Extra Room 6 Main level 2.44 m X 1.75 m Laundry room
Interior
Heating Forced air
Cooling Central air conditioning
Flooring Vinyl
Exterior
Garage No
Waterfront No
View Y/N No
Total Parking Spaces 2
Private Pool No
Building
Story 1
Sewer Sanitary sewer
Architectural Style Bungalow
GET MORE INFORMATION






