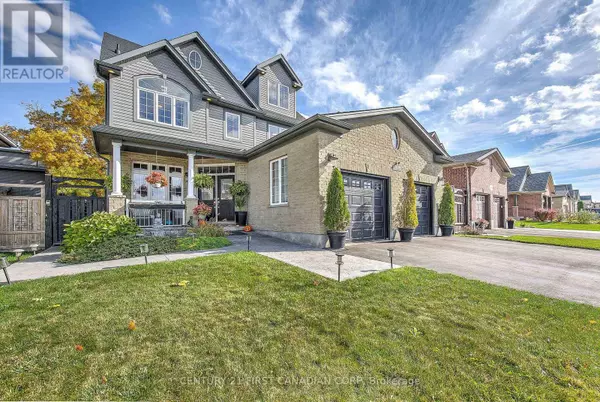
UPDATED:
Key Details
Property Type Single Family Home
Sub Type Freehold
Listing Status Active
Purchase Type For Sale
Square Footage 2,499 sqft
Price per Sqft $352
Subdivision North S
MLS® Listing ID X9769435
Bedrooms 5
Half Baths 1
Originating Board London and St. Thomas Association of REALTORS®
Property Description
Location
Province ON
Rooms
Extra Room 1 Second level 5.54 m X 4.19 m Primary Bedroom
Extra Room 2 Second level 2.8 m X 3.65 m Bedroom
Extra Room 3 Second level 2.88 m X 3.52 m Bedroom
Extra Room 4 Third level 9.22 m X 7.42 m Loft
Extra Room 5 Basement 3.36 m X 3.01 m Bedroom
Extra Room 6 Basement 3.35 m X 5.83 m Bedroom
Interior
Heating Forced air
Cooling Central air conditioning
Exterior
Garage Yes
Community Features Community Centre
Waterfront No
View Y/N No
Total Parking Spaces 4
Private Pool Yes
Building
Story 3
Sewer Sanitary sewer
Others
Ownership Freehold
GET MORE INFORMATION






