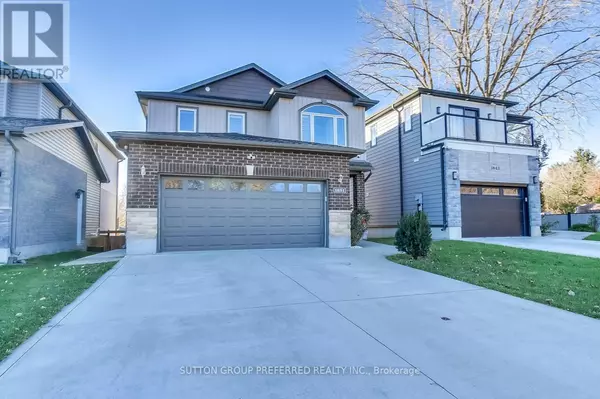
OPEN HOUSE
Sat Nov 23, 2:00pm - 4:00pm
UPDATED:
Key Details
Property Type Single Family Home
Sub Type Freehold
Listing Status Active
Purchase Type For Sale
Square Footage 2,499 sqft
Price per Sqft $320
Subdivision East Q
MLS® Listing ID X9767477
Bedrooms 5
Half Baths 1
Originating Board London and St. Thomas Association of REALTORS®
Property Description
Location
Province ON
Rooms
Extra Room 1 Second level 3 m X 3.9 m Primary Bedroom
Extra Room 2 Second level 3.3 m X 3 m Bedroom 2
Extra Room 3 Second level 2.7 m X 3.3 m Bedroom 3
Extra Room 4 Second level 2 m X 3.5 m Bedroom 4
Extra Room 5 Basement 2.4 m X 2.7 m Bedroom
Extra Room 6 Basement 3.3 m X 3.3 m Kitchen
Interior
Heating Forced air
Cooling Central air conditioning
Flooring Hardwood, Tile, Carpeted
Fireplaces Number 1
Exterior
Garage Yes
Community Features School Bus
Waterfront No
View Y/N No
Total Parking Spaces 4
Private Pool No
Building
Story 2
Sewer Sanitary sewer
Others
Ownership Freehold
GET MORE INFORMATION






