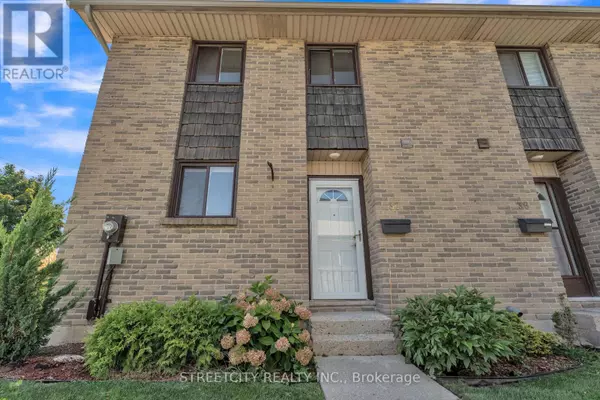
UPDATED:
Key Details
Property Type Townhouse
Sub Type Townhouse
Listing Status Active
Purchase Type For Sale
Square Footage 1,199 sqft
Price per Sqft $337
Subdivision South X
MLS® Listing ID X9301063
Bedrooms 3
Half Baths 1
Condo Fees $359/mo
Originating Board London and St. Thomas Association of REALTORS®
Property Description
Location
Province ON
Rooms
Extra Room 1 Second level 4.87 m X 3.3 m Primary Bedroom
Extra Room 2 Second level 4.08 m X 2.66 m Bedroom
Extra Room 3 Second level 2.99 m X 2.79 m Bedroom 2
Extra Room 4 Second level Measurements not available Bathroom
Extra Room 5 Lower level 3.35 m X 1.82 m Laundry room
Extra Room 6 Lower level 5.43 m X 2.79 m Recreational, Games room
Interior
Heating Baseboard heaters
Exterior
Garage No
Community Features Pet Restrictions
Waterfront No
View Y/N No
Total Parking Spaces 1
Private Pool No
Building
Story 2
Others
Ownership Condominium/Strata
GET MORE INFORMATION






