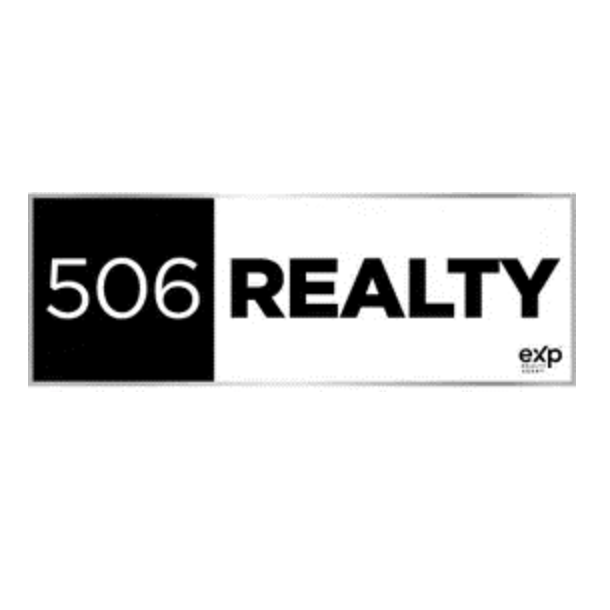
Open House
Sun Sep 28, 2:00pm - 4:00pm
UPDATED:
Key Details
Property Type Condo
Sub Type Condominium/Strata
Listing Status Active
Purchase Type For Sale
Square Footage 1,152 sqft
Price per Sqft $216
MLS® Listing ID NB127288
Style 2 Level
Bedrooms 2
Half Baths 1
Condo Fees $120/mo
Property Sub-Type Condominium/Strata
Source New Brunswick Real Estate Board
Property Description
Location
Province NB
Rooms
Kitchen 1.0
Extra Room 1 Second level 2'11'' x 3'0'' Laundry room
Extra Room 2 Second level 4'8'' x 3'11'' Primary Bedroom
Extra Room 3 Second level 12'6'' x 13'1'' Primary Bedroom
Extra Room 4 Second level 7'11'' x 6'1'' Bath (# pieces 1-6)
Extra Room 5 Second level 12'6'' x 10'6'' Bedroom
Extra Room 6 Main level 6'4'' x 3'5'' 2pc Bathroom
Interior
Heating Baseboard heaters,
Flooring Ceramic, Wood
Exterior
Parking Features No
View Y/N No
Private Pool No
Building
Lot Description Landscaped
Sewer Municipal sewage system
Architectural Style 2 Level
Others
Ownership Condominium/Strata
GET MORE INFORMATION






