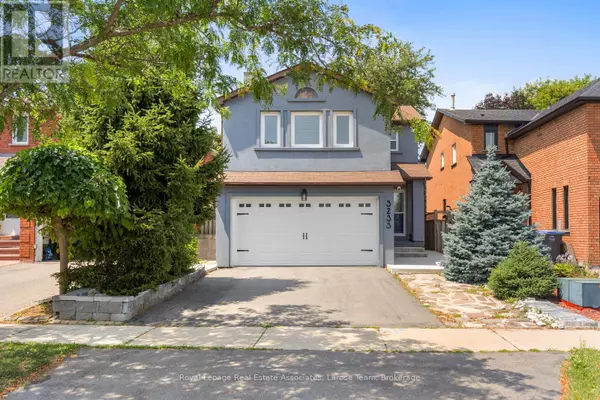UPDATED:
Key Details
Property Type Single Family Home
Sub Type Freehold
Listing Status Active
Purchase Type For Rent
Square Footage 2,000 sqft
Subdivision Erin Mills
MLS® Listing ID W12307726
Bedrooms 3
Half Baths 1
Property Sub-Type Freehold
Source Toronto Regional Real Estate Board
Property Description
Location
Province ON
Rooms
Kitchen 1.0
Extra Room 1 Second level 5.11 m X 4.93 m Family room
Extra Room 2 Second level 5.82 m X 4.88 m Primary Bedroom
Extra Room 3 Second level 3.63 m X 3.43 m Bedroom 2
Extra Room 4 Second level 3.73 m X 3.43 m Bedroom 3
Extra Room 5 Main level 4.09 m X 3.43 m Living room
Extra Room 6 Main level 3.45 m X 3.43 m Dining room
Interior
Heating Forced air
Cooling Central air conditioning
Flooring Laminate, Carpeted, Hardwood
Fireplaces Number 1
Exterior
Parking Features Yes
View Y/N No
Total Parking Spaces 4
Private Pool No
Building
Story 2
Sewer Sanitary sewer
Others
Ownership Freehold
Acceptable Financing Monthly
Listing Terms Monthly
GET MORE INFORMATION





