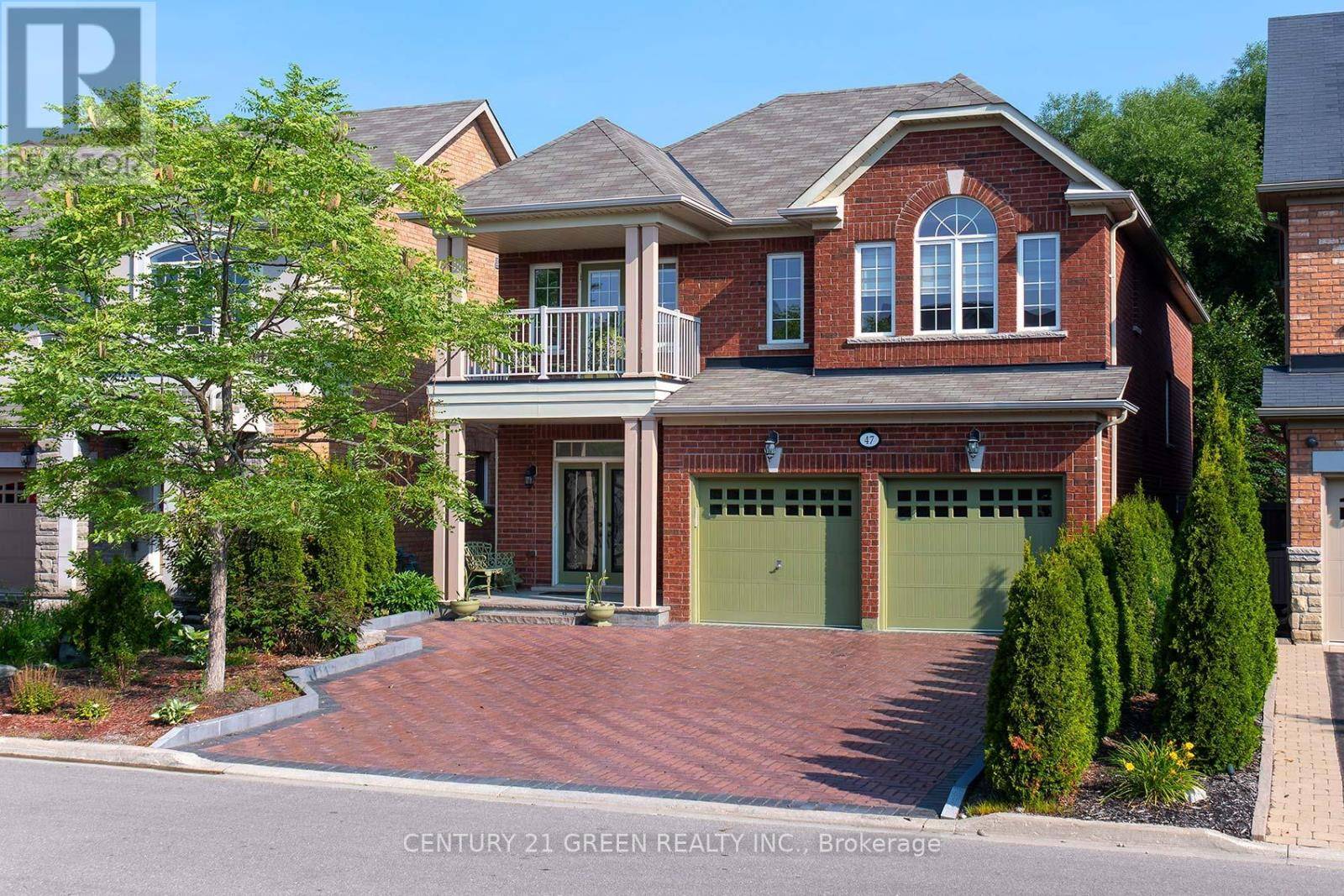OPEN HOUSE
Sat Jul 19, 2:00pm - 4:00pm
Sun Jul 20, 2:00pm - 4:00pm
UPDATED:
Key Details
Property Type Single Family Home
Sub Type Freehold
Listing Status Active
Purchase Type For Sale
Square Footage 3,000 sqft
Price per Sqft $893
Subdivision Patterson
MLS® Listing ID N12292993
Bedrooms 7
Half Baths 1
Property Sub-Type Freehold
Source Toronto Regional Real Estate Board
Property Description
Location
Province ON
Rooms
Kitchen 2.0
Extra Room 1 Second level 5.56 m X 3.36 m Primary Bedroom
Extra Room 2 Second level 3.62 m X 3.35 m Bedroom 2
Extra Room 3 Second level 3.63 m X 3.23 m Bedroom 3
Extra Room 4 Second level 3.66 m X 3.32 m Bedroom 4
Extra Room 5 Basement 4.54 m X 3.36 m Bedroom
Extra Room 6 Basement 3.89 m X 3.36 m Bedroom
Interior
Heating Forced air
Cooling Central air conditioning
Flooring Hardwood
Exterior
Parking Features Yes
View Y/N No
Total Parking Spaces 7
Private Pool No
Building
Story 2
Sewer Sanitary sewer
Others
Ownership Freehold
Virtual Tour https://gta360.com/20250718/index-mls
GET MORE INFORMATION





