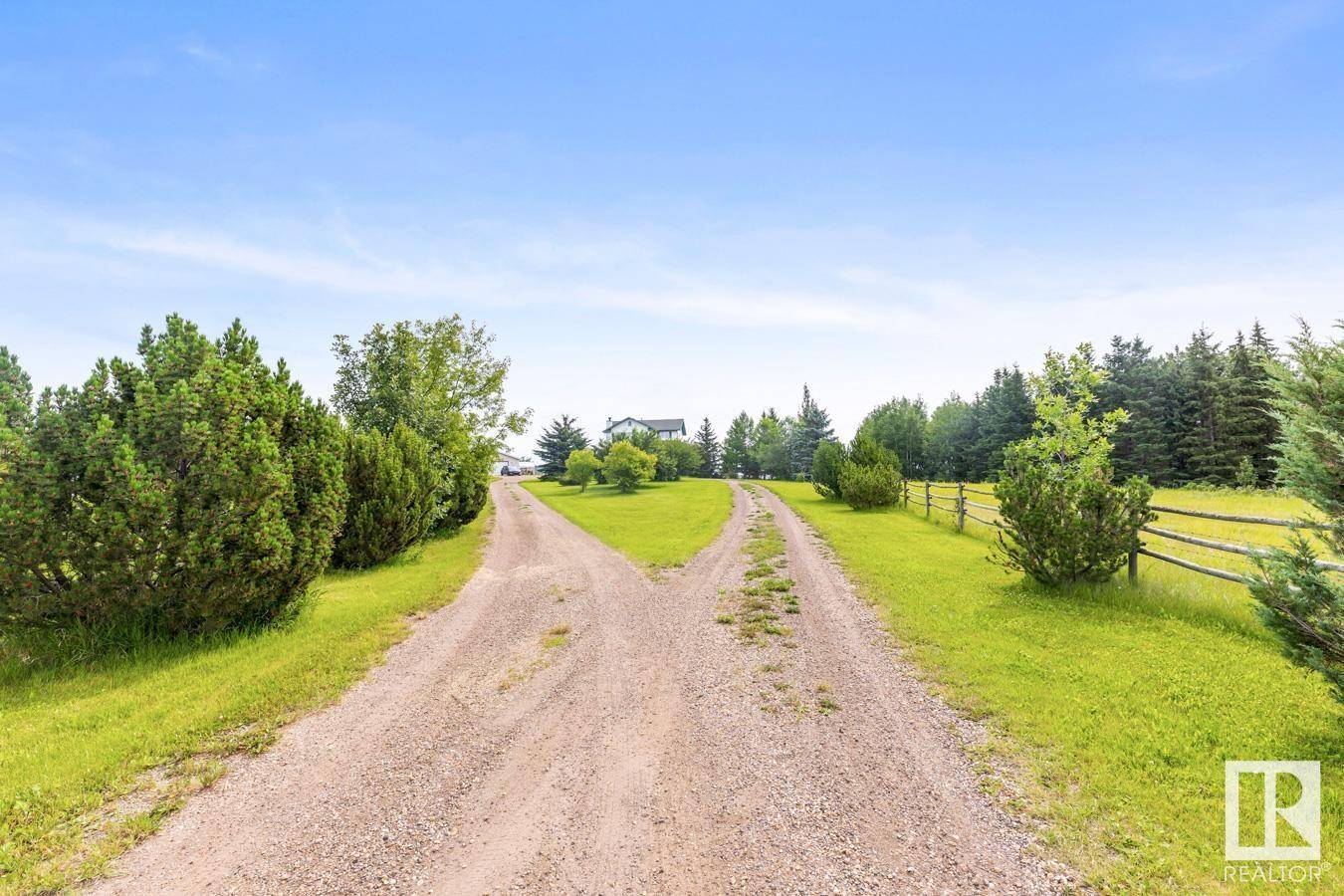OPEN HOUSE
Sun Jul 27, 12:00pm - 3:00pm
UPDATED:
Key Details
Property Type Single Family Home
Listing Status Active
Purchase Type For Sale
Square Footage 1,906 sqft
Price per Sqft $920
MLS® Listing ID E4448470
Bedrooms 4
Half Baths 1
Year Built 1999
Lot Size 39.810 Acres
Acres 39.81
Source REALTORS® Association of Edmonton
Property Description
Location
Province AB
Rooms
Kitchen 1.0
Extra Room 1 Basement Measurements not available Bedroom 4
Extra Room 2 Main level 4.58 m X 5.75 m Living room
Extra Room 3 Main level 3.94 m X 3.8 m Dining room
Extra Room 4 Main level 3.51 m X 3.79 m Kitchen
Extra Room 5 Upper Level 4.35 m X 4.24 m Primary Bedroom
Extra Room 6 Upper Level 3.97 m X 3.72 m Bedroom 2
Interior
Heating Forced air
Fireplaces Type Unknown
Exterior
Parking Features Yes
View Y/N No
Private Pool No
Building
Story 2
Others
Virtual Tour https://unbranded.youriguide.com/51433_range_rd_232_sherwood_park_ab/
GET MORE INFORMATION





