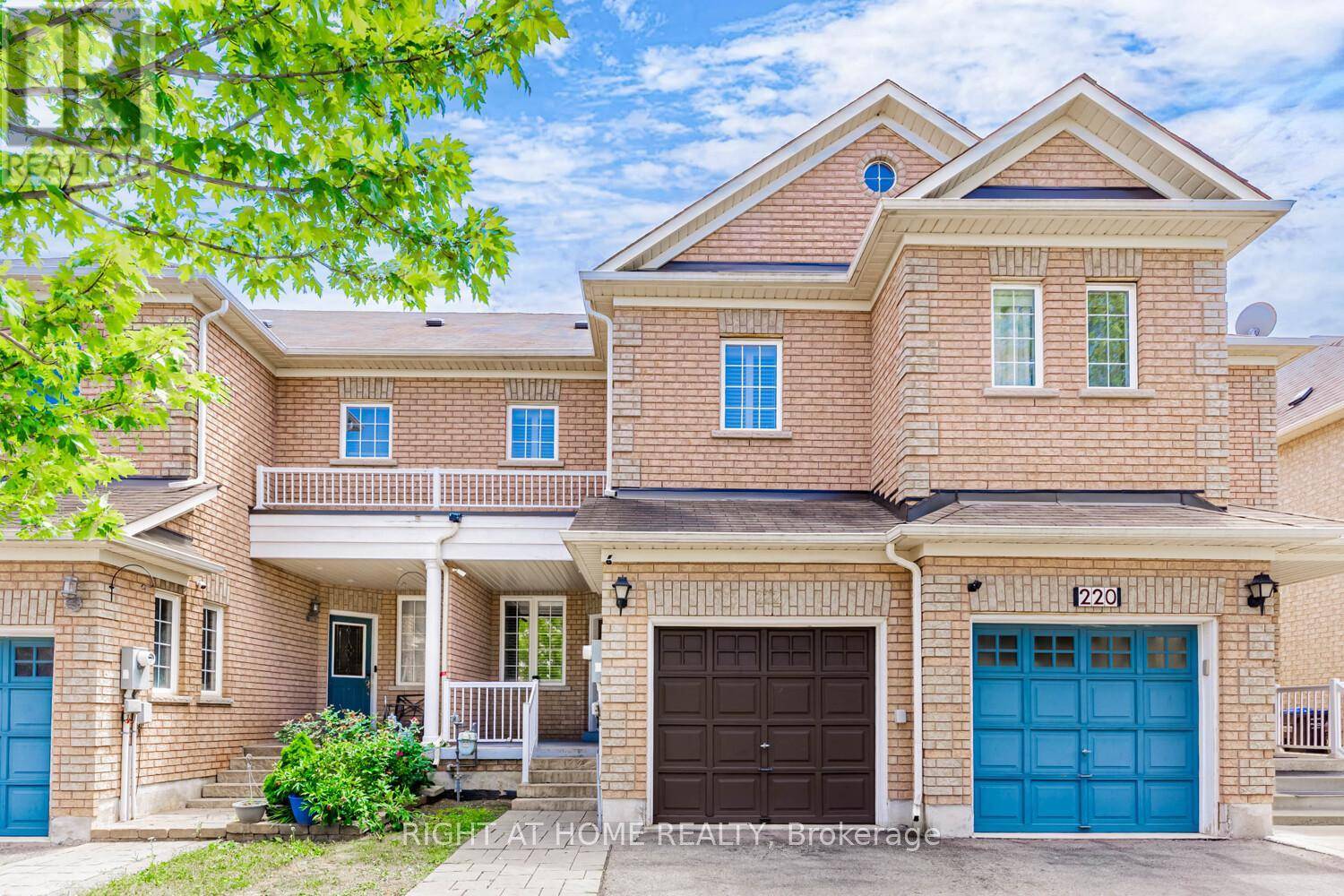OPEN HOUSE
Sat Aug 02, 12:00pm - 2:00pm
Sun Aug 03, 12:00pm - 2:00pm
UPDATED:
Key Details
Property Type Townhouse
Sub Type Townhouse
Listing Status Active
Purchase Type For Sale
Square Footage 1,100 sqft
Price per Sqft $863
Subdivision Fletcher'S Creek Village
MLS® Listing ID W12287551
Bedrooms 4
Half Baths 1
Property Sub-Type Townhouse
Source Toronto Regional Real Estate Board
Property Description
Location
Province ON
Rooms
Kitchen 1.0
Extra Room 1 Second level 4.01 m X 4.66 m Primary Bedroom
Extra Room 2 Second level 3.26 m X 3.75 m Bedroom 2
Extra Room 3 Second level 4.55 m X 2.96 m Bedroom 3
Extra Room 4 Basement 3.45 m X 3.65 m Bedroom 4
Extra Room 5 Basement 4.8 m X 7.11 m Recreational, Games room
Extra Room 6 Main level 3.31 m X 6.18 m Living room
Interior
Heating Forced air
Cooling Central air conditioning
Flooring Hardwood, Ceramic, Laminate
Exterior
Parking Features Yes
Fence Fenced yard
Community Features Community Centre
View Y/N No
Total Parking Spaces 4
Private Pool No
Building
Story 2
Sewer Sanitary sewer
Others
Ownership Freehold
GET MORE INFORMATION



