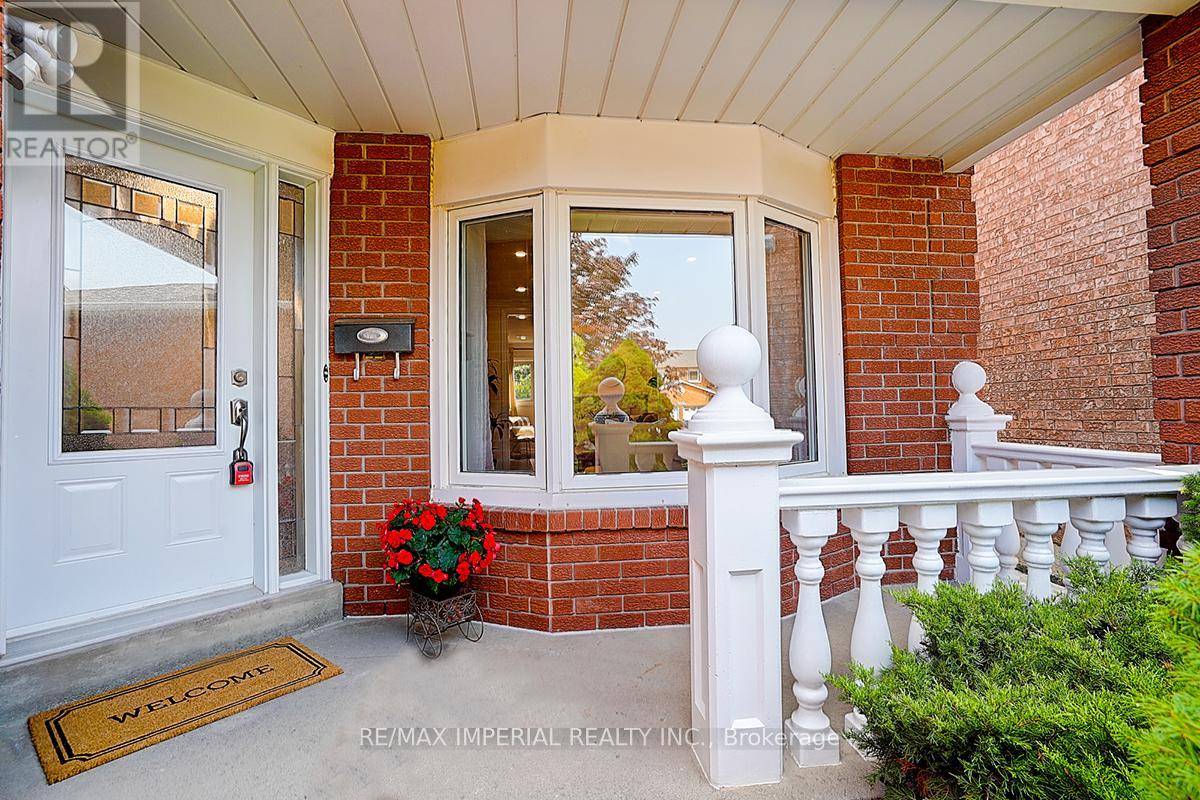OPEN HOUSE
Sat Jul 19, 2:00pm - 4:00pm
Sun Jul 20, 2:00pm - 4:00pm
UPDATED:
Key Details
Property Type Single Family Home
Sub Type Freehold
Listing Status Active
Purchase Type For Sale
Square Footage 2,000 sqft
Price per Sqft $595
Subdivision Hurontario
MLS® Listing ID W12287463
Bedrooms 6
Half Baths 1
Property Sub-Type Freehold
Source Toronto Regional Real Estate Board
Property Description
Location
Province ON
Rooms
Kitchen 1.0
Extra Room 1 Second level 3.35 m X 5.61 m Primary Bedroom
Extra Room 2 Second level 3.41 m X 3.66 m Bedroom 2
Extra Room 3 Second level 3.41 m X 3.05 m Bedroom 3
Extra Room 4 Second level 3.35 m X 3.66 m Bedroom 4
Extra Room 5 Basement 3.22 m X 3.77 m Bedroom 5
Extra Room 6 Basement 3.22 m X 3.31 m Bedroom
Interior
Heating Forced air
Cooling Central air conditioning
Flooring Laminate, Parquet, Tile
Exterior
Parking Features Yes
Fence Fenced yard
View Y/N No
Total Parking Spaces 6
Private Pool No
Building
Story 2
Sewer Sanitary sewer
Others
Ownership Freehold
Virtual Tour https://www.tsstudio.ca/5170-sundial-ct
GET MORE INFORMATION





