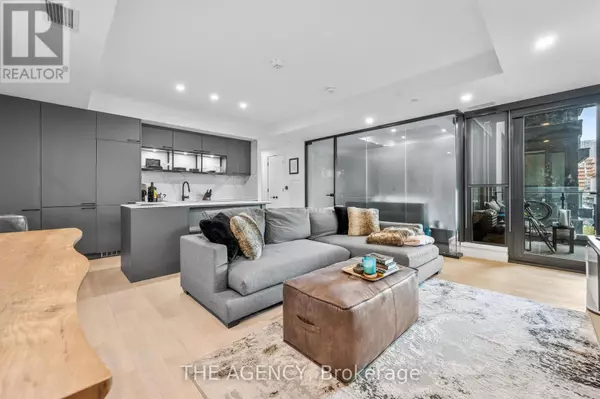REQUEST A TOUR If you would like to see this home without being there in person, select the "Virtual Tour" option and your agent will contact you to discuss available opportunities.
In-PersonVirtual Tour
$649,000
Est. payment /mo
1 Bed
1 Bath
700 SqFt
OPEN HOUSE
Sat Jul 26, 12:00pm - 2:00pm
Sun Jul 27, 12:00pm - 2:00pm
UPDATED:
Key Details
Property Type Condo
Sub Type Condominium/Strata
Listing Status Active
Purchase Type For Sale
Square Footage 700 sqft
Price per Sqft $927
Subdivision Waterfront Communities C1
MLS® Listing ID C12286754
Bedrooms 1
Condo Fees $607/mo
Property Sub-Type Condominium/Strata
Source Toronto Regional Real Estate Board
Property Description
Step into history reimagined in this rare offering at the iconic Waterworks Building a 1930s Toronto landmark transformed into a luxury boutique residence in the heart of downtown. Nestled steps from the city's best restaurants, Queen West shopping, and vibrant entertainment, this stunning suite blends timeless character with high-end modern design.This upgraded unit features over $100K in custom enhancements, including Venetian plaster backsplash, wide-plank upgraded flooring, pot lights with dimmers throughout, integrated custom closets, sleek privacy film with a striking glass bedroom wall and a upgraded designer kitchen featuring top-tier integrated appliances and cabinetry that elevates everyday living.Enjoy sweeping views of the city skyline and lush park space from this pet-friendly building that boasts direct access to the Waterworks Food Hall, the coolest lobby in town, and luxury amenities including a fitness centre, party room, and rooftop terrace. Locker included.Don't miss your chance to own a piece of Toronto history with contemporary flair! (id:24570)
Location
Province ON
Rooms
Kitchen 0.0
Extra Room 1 Flat 6.096 m X 5.18 m Living room
Extra Room 2 Flat 3.35 m X 3.35 m Bedroom
Extra Room 3 Flat 2.13 m X 1.52 m Bathroom
Interior
Heating Forced air
Cooling Central air conditioning
Exterior
Parking Features No
Community Features Pet Restrictions
View Y/N No
Private Pool No
Others
Ownership Condominium/Strata
GET MORE INFORMATION





