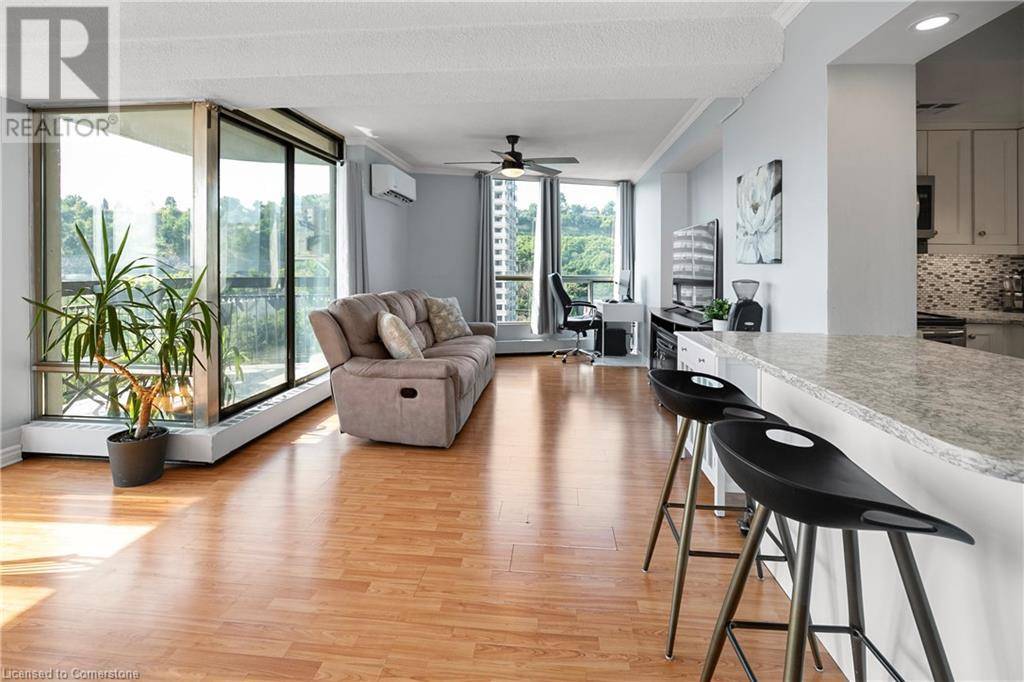UPDATED:
Key Details
Property Type Condo
Sub Type Condominium
Listing Status Active
Purchase Type For Sale
Square Footage 996 sqft
Price per Sqft $326
Subdivision 142 - Corktown
MLS® Listing ID 40751323
Bedrooms 2
Half Baths 1
Condo Fees $1,025/mo
Property Sub-Type Condominium
Source Cornerstone - Hamilton-Burlington
Property Description
Location
Province ON
Rooms
Kitchen 1.0
Extra Room 1 Main level Measurements not available 4pc Bathroom
Extra Room 2 Main level 11'0'' x 9'0'' Bedroom
Extra Room 3 Main level 12'0'' x 10'7'' Primary Bedroom
Extra Room 4 Main level Measurements not available 2pc Bathroom
Extra Room 5 Main level 10'0'' x 6'4'' Kitchen
Extra Room 6 Main level 23'0'' x 10'8'' Living room
Interior
Heating Baseboard heaters, Boiler, Radiant heat,
Cooling Wall unit, Window air conditioner
Exterior
Parking Features Yes
View Y/N No
Private Pool Yes
Building
Story 1
Sewer Municipal sewage system
Others
Ownership Condominium
GET MORE INFORMATION





