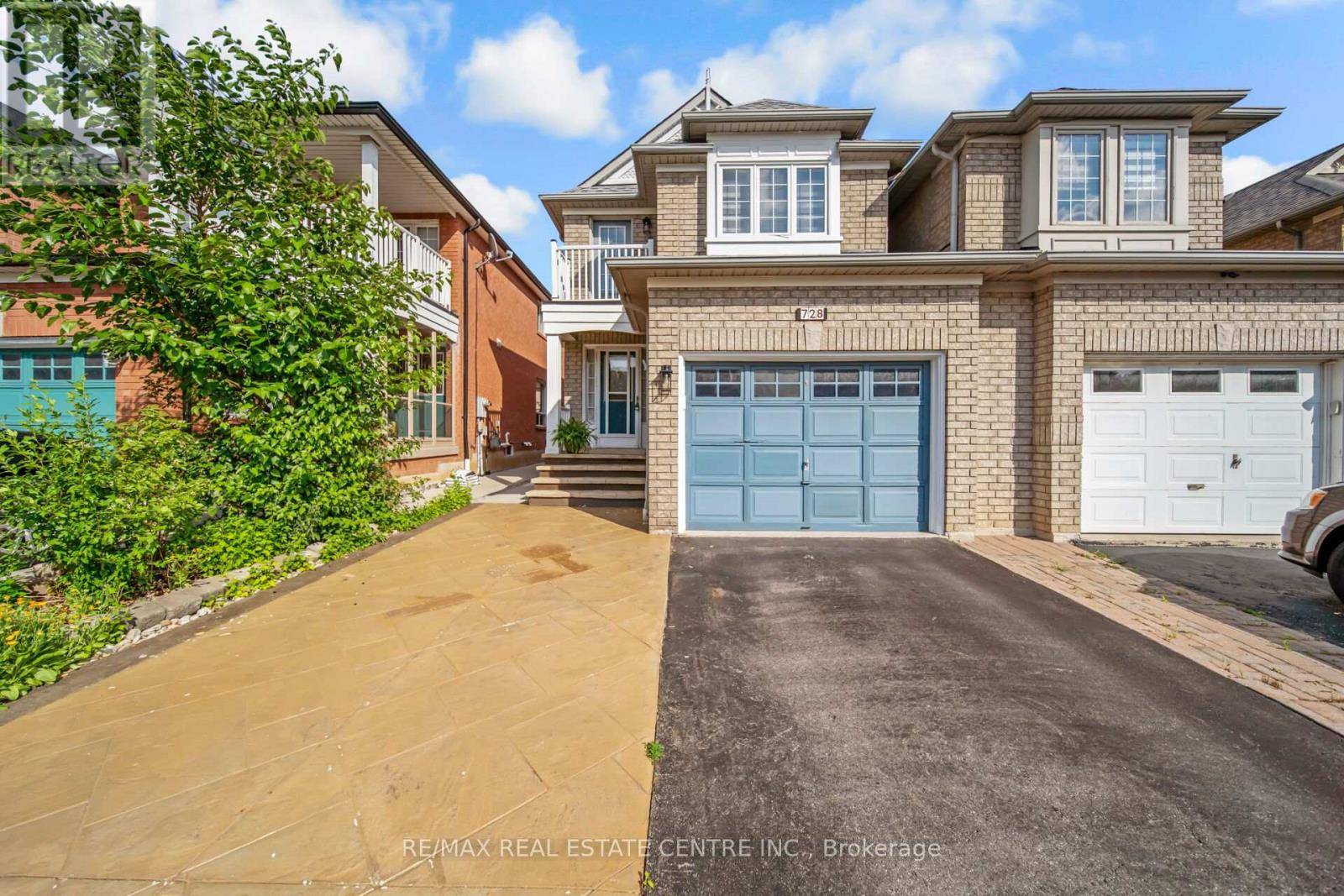UPDATED:
Key Details
Property Type Single Family Home
Sub Type Freehold
Listing Status Active
Purchase Type For Sale
Square Footage 1,500 sqft
Price per Sqft $666
Subdivision Meadowvale Village
MLS® Listing ID W12282597
Bedrooms 3
Half Baths 1
Property Sub-Type Freehold
Source Toronto Regional Real Estate Board
Property Description
Location
Province ON
Rooms
Kitchen 1.0
Extra Room 1 Second level 5.33 m X 5.54 m Primary Bedroom
Extra Room 2 Second level 2.59 m X 3.76 m Bedroom 2
Extra Room 3 Second level 5.33 m X 3.61 m Bedroom 3
Extra Room 4 Basement 4.19 m X 4.17 m Utility room
Extra Room 5 Basement 5.23 m X 9.55 m Recreational, Games room
Extra Room 6 Basement 2.11 m X 2.11 m Other
Interior
Heating Forced air
Cooling Central air conditioning, Ventilation system
Flooring Hardwood, Tile, Carpeted, Wood
Fireplaces Number 2
Fireplaces Type Free Standing Metal
Exterior
Parking Features Yes
View Y/N No
Total Parking Spaces 4
Private Pool No
Building
Story 2
Sewer Sanitary sewer
Others
Ownership Freehold
Virtual Tour https://hdtour.virtualhomephotography.com/728-spanish-moss-tr/
GET MORE INFORMATION





