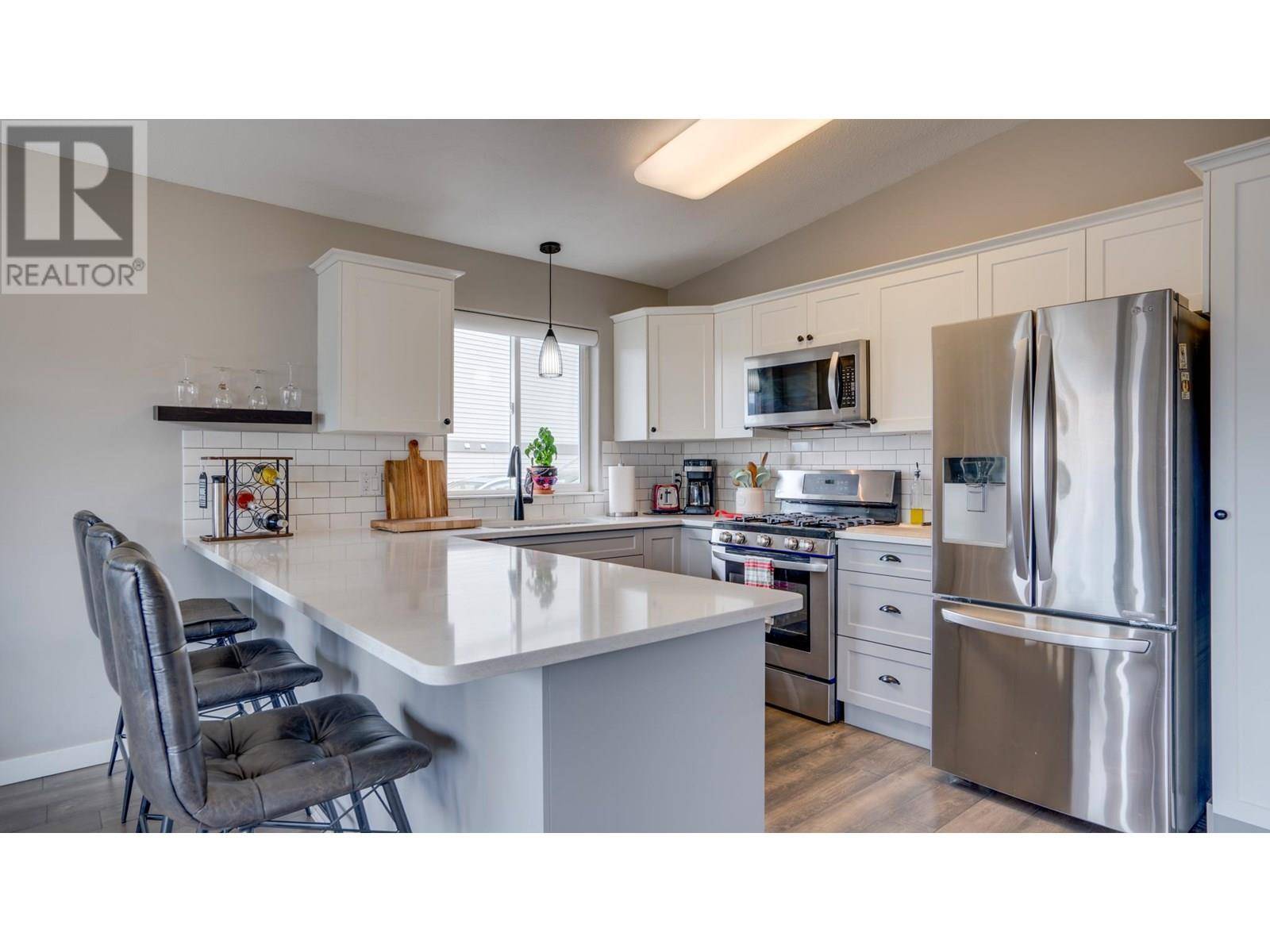UPDATED:
Key Details
Property Type Townhouse
Sub Type Townhouse
Listing Status Active
Purchase Type For Sale
Square Footage 2,140 sqft
Price per Sqft $292
Subdivision Bella Vista
MLS® Listing ID 10355690
Style Ranch
Bedrooms 3
Condo Fees $300/mo
Year Built 1995
Property Sub-Type Townhouse
Source Association of Interior REALTORS®
Property Description
Location
Province BC
Zoning Unknown
Rooms
Kitchen 1.0
Extra Room 1 Basement 4'10'' x 11'4'' 4pc Bathroom
Extra Room 2 Basement 11'8'' x 16'8'' Bedroom
Extra Room 3 Basement 17'7'' x 22'10'' Family room
Extra Room 4 Main level 4'11'' x 9'6'' 4pc Bathroom
Extra Room 5 Main level 10'3'' x 11'9'' Bedroom
Extra Room 6 Main level 4'10'' x 9'6'' 3pc Ensuite bath
Interior
Heating Forced air, See remarks
Cooling Central air conditioning
Flooring Carpeted, Hardwood, Vinyl
Exterior
Parking Features Yes
Garage Spaces 1.0
Garage Description 1
Fence Fence
Community Features Adult Oriented, Pets Allowed, Pet Restrictions, Pets Allowed With Restrictions
View Y/N Yes
View City view
Roof Type Unknown
Total Parking Spaces 1
Private Pool No
Building
Lot Description Landscaped
Story 1
Sewer Municipal sewage system
Architectural Style Ranch
Others
Ownership Strata
GET MORE INFORMATION





