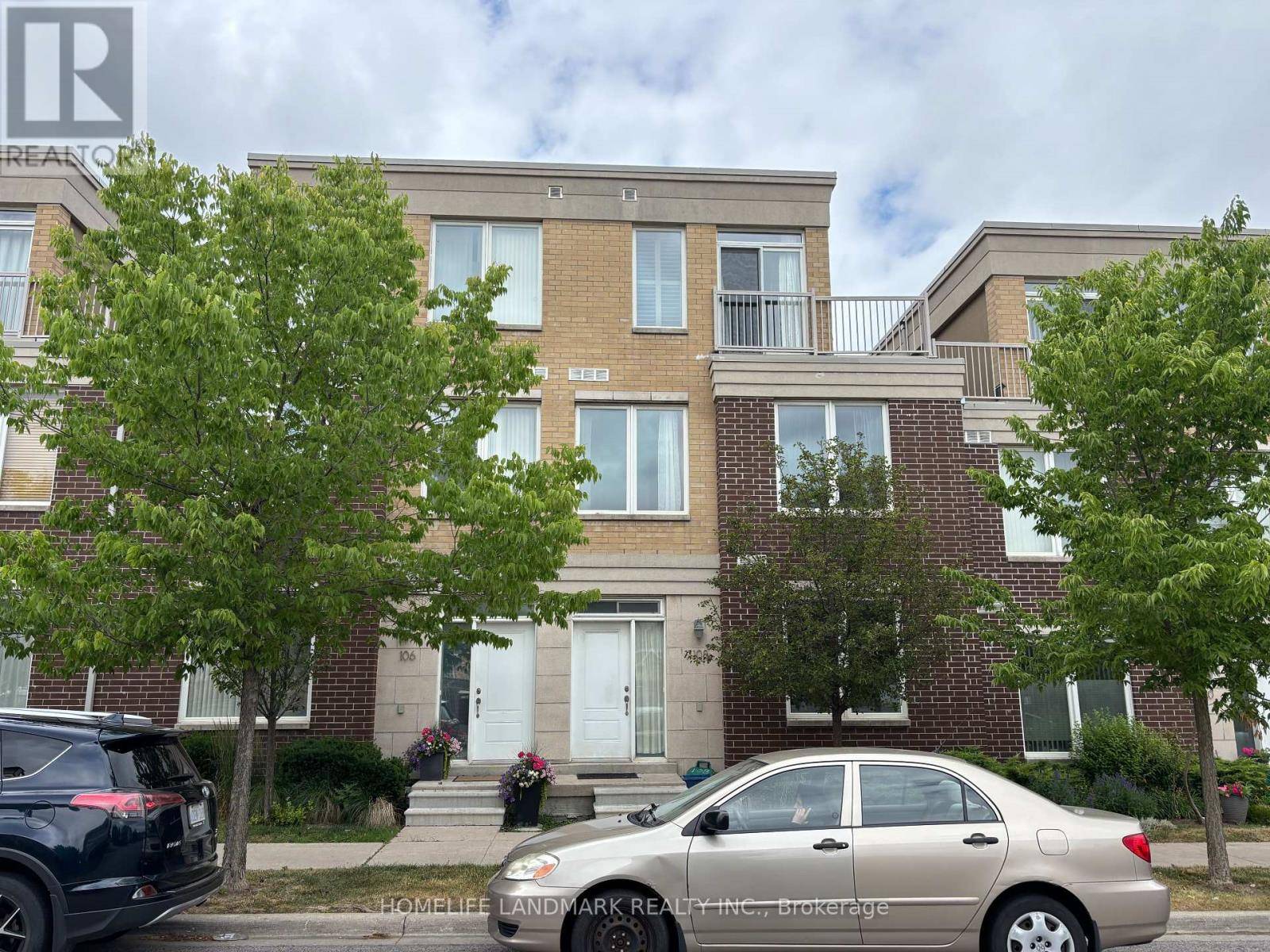UPDATED:
Key Details
Property Type Townhouse
Sub Type Townhouse
Listing Status Active
Purchase Type For Rent
Square Footage 1,500 sqft
Subdivision Village Green-South Unionville
MLS® Listing ID N12274613
Bedrooms 4
Property Sub-Type Townhouse
Source Toronto Regional Real Estate Board
Property Description
Location
Province ON
Rooms
Kitchen 1.0
Extra Room 1 Second level 3.7 m X 3 m Bedroom 2
Extra Room 2 Second level 3.2 m X 3 m Bedroom 3
Extra Room 3 Third level 4.9 m X 3.4 m Primary Bedroom
Extra Room 4 Basement 6 m X 4.45 m Recreational, Games room
Extra Room 5 Main level 5.42 m X 3.6 m Living room
Extra Room 6 Main level 2.9 m X 2.4 m Dining room
Interior
Heating Forced air
Cooling Central air conditioning
Flooring Laminate, Tile, Carpeted
Exterior
Parking Features Yes
View Y/N No
Total Parking Spaces 3
Private Pool No
Building
Story 3
Sewer Sanitary sewer
Others
Ownership Freehold
Acceptable Financing Monthly
Listing Terms Monthly
GET MORE INFORMATION





