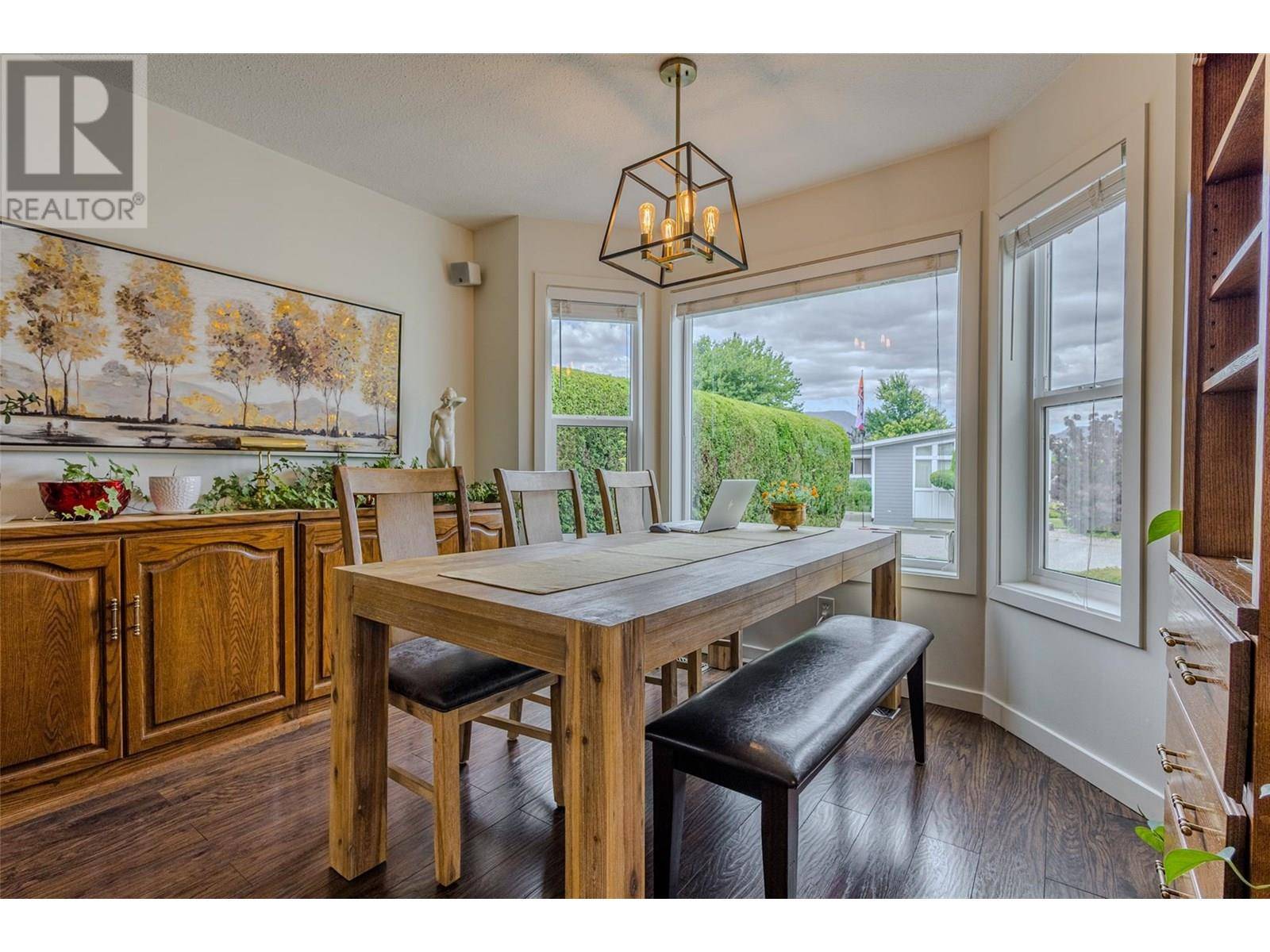UPDATED:
Key Details
Property Type Single Family Home
Sub Type Leasehold
Listing Status Active
Purchase Type For Sale
Square Footage 1,452 sqft
Price per Sqft $371
Subdivision Kelowna South
MLS® Listing ID 10355323
Style Bungalow
Bedrooms 2
Condo Fees $600/mo
Year Built 1987
Property Sub-Type Leasehold
Source Association of Interior REALTORS®
Property Description
Location
Province BC
Zoning Unknown
Rooms
Kitchen 1.0
Extra Room 1 Main level Measurements not available 3pc Bathroom
Extra Room 2 Main level 12'0'' x 11'0'' Bedroom
Extra Room 3 Main level 12'0'' x 8'6'' Kitchen
Extra Room 4 Main level Measurements not available 4pc Ensuite bath
Extra Room 5 Main level 15'0'' x 12'0'' Primary Bedroom
Extra Room 6 Main level 9'0'' x 12'6'' Dining room
Interior
Heating See remarks
Cooling Central air conditioning
Flooring Laminate, Linoleum
Exterior
Parking Features Yes
Garage Spaces 2.0
Garage Description 2
Community Features Adult Oriented, Seniors Oriented
View Y/N Yes
View Mountain view
Roof Type Unknown
Total Parking Spaces 2
Private Pool Yes
Building
Lot Description Landscaped, Level, Underground sprinkler
Story 1
Sewer Municipal sewage system
Architectural Style Bungalow
Others
Ownership Leasehold
GET MORE INFORMATION





