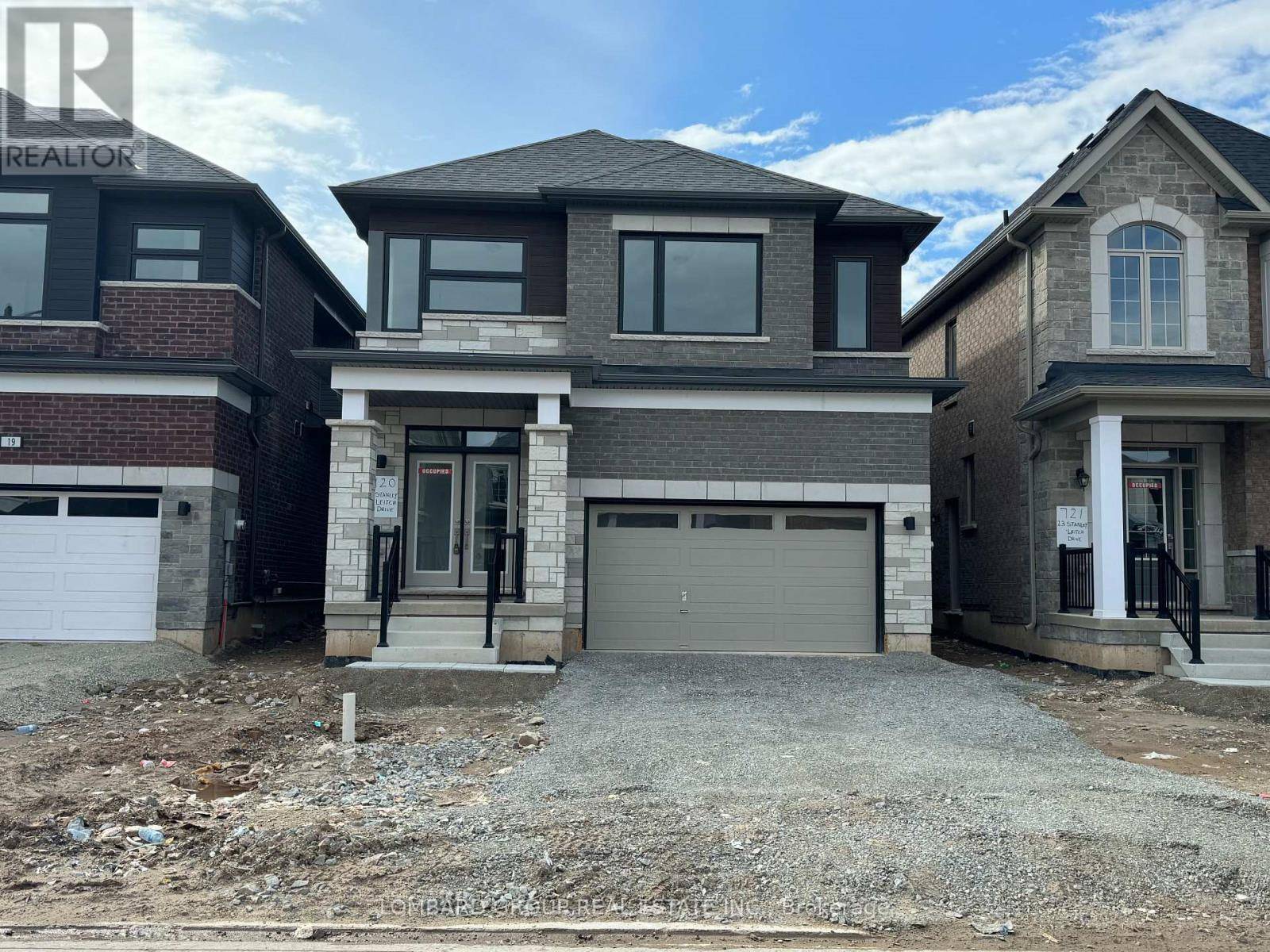UPDATED:
Key Details
Property Type Single Family Home
Sub Type Freehold
Listing Status Active
Purchase Type For Sale
Square Footage 2,000 sqft
Price per Sqft $524
Subdivision Erin
MLS® Listing ID X12271340
Bedrooms 4
Half Baths 1
Property Sub-Type Freehold
Source Toronto Regional Real Estate Board
Property Description
Location
Province ON
Rooms
Kitchen 1.0
Extra Room 1 Second level 4.84 m X 4.27 m Primary Bedroom
Extra Room 2 Second level 3.05 m X 2.87 m Bedroom 2
Extra Room 3 Second level 4.62 m X 3.05 m Bedroom 3
Extra Room 4 Second level 3.15 m X 2.95 m Bedroom 4
Extra Room 5 Main level 2.44 m X 3.65 m Kitchen
Extra Room 6 Main level 3.05 m X 3.65 m Eating area
Interior
Heating Forced air
Cooling Central air conditioning
Flooring Hardwood
Exterior
Parking Features Yes
View Y/N No
Total Parking Spaces 4
Private Pool No
Building
Story 2
Sewer Sanitary sewer
Others
Ownership Freehold
GET MORE INFORMATION





