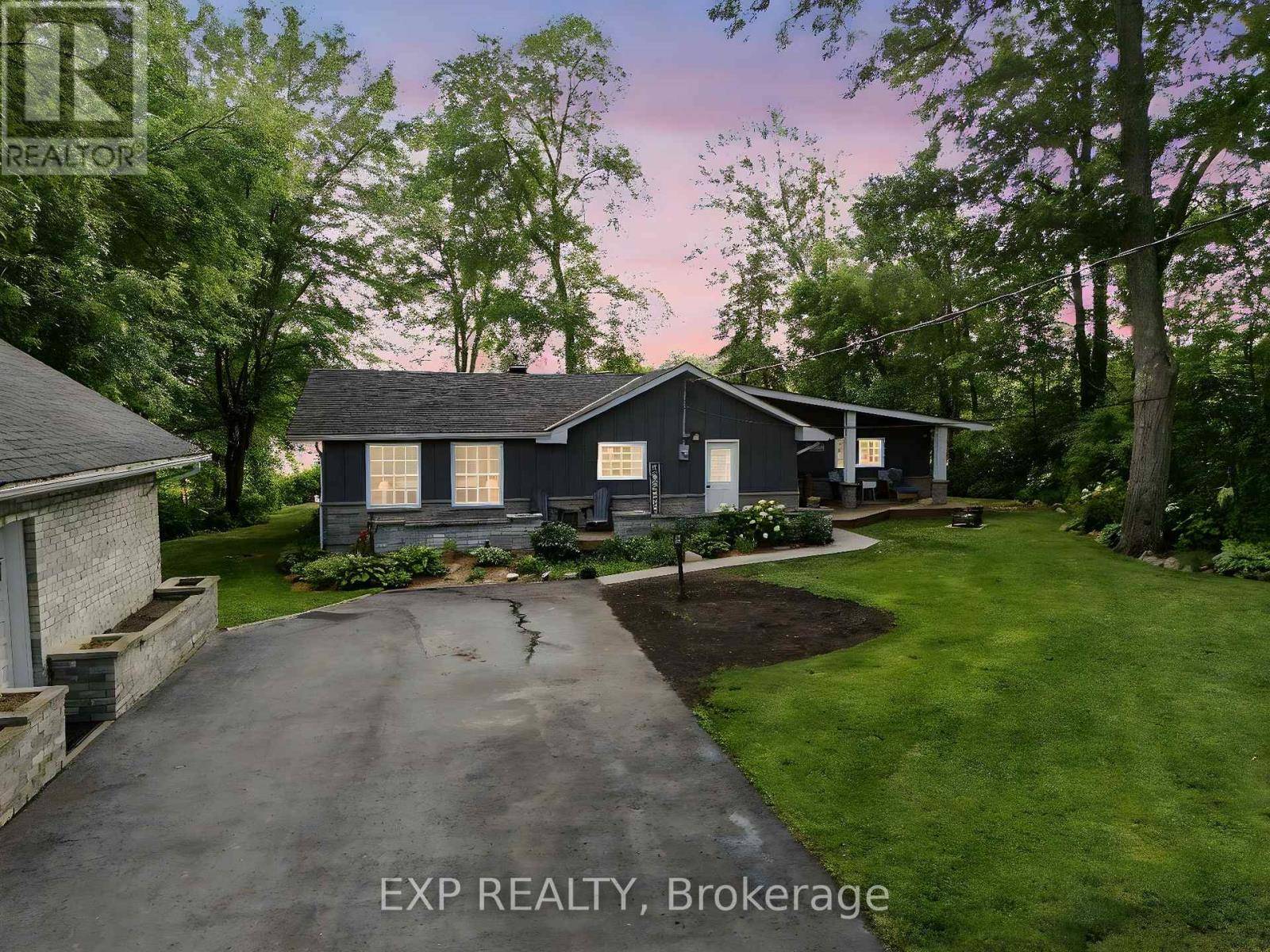UPDATED:
Key Details
Property Type Single Family Home
Sub Type Freehold
Listing Status Active
Purchase Type For Sale
Square Footage 2,000 sqft
Price per Sqft $449
Subdivision Hungerford (Twp)
MLS® Listing ID X12268297
Style Bungalow
Bedrooms 3
Half Baths 1
Property Sub-Type Freehold
Source Central Lakes Association of REALTORS®
Property Description
Location
Province ON
Lake Name Stoco Lake
Rooms
Kitchen 1.0
Extra Room 1 Main level 3.66 m X 4.42 m Kitchen
Extra Room 2 Main level 2.41 m X 2.16 m Laundry room
Extra Room 3 Main level 5.97 m X 4.85 m Living room
Extra Room 4 Main level 4.14 m X 4.93 m Dining room
Extra Room 5 Main level 2.39 m X 1.55 m Bathroom
Extra Room 6 Main level 3.58 m X 4.9 m Sunroom
Interior
Heating Baseboard heaters
Cooling Wall unit
Exterior
Parking Features Yes
View Y/N Yes
View River view, Direct Water View
Total Parking Spaces 10
Private Pool Yes
Building
Story 1
Sewer Septic System
Water Stoco Lake
Architectural Style Bungalow
Others
Ownership Freehold
Virtual Tour https://media.maddoxmedia.ca/sites/opelooe/unbranded
GET MORE INFORMATION





