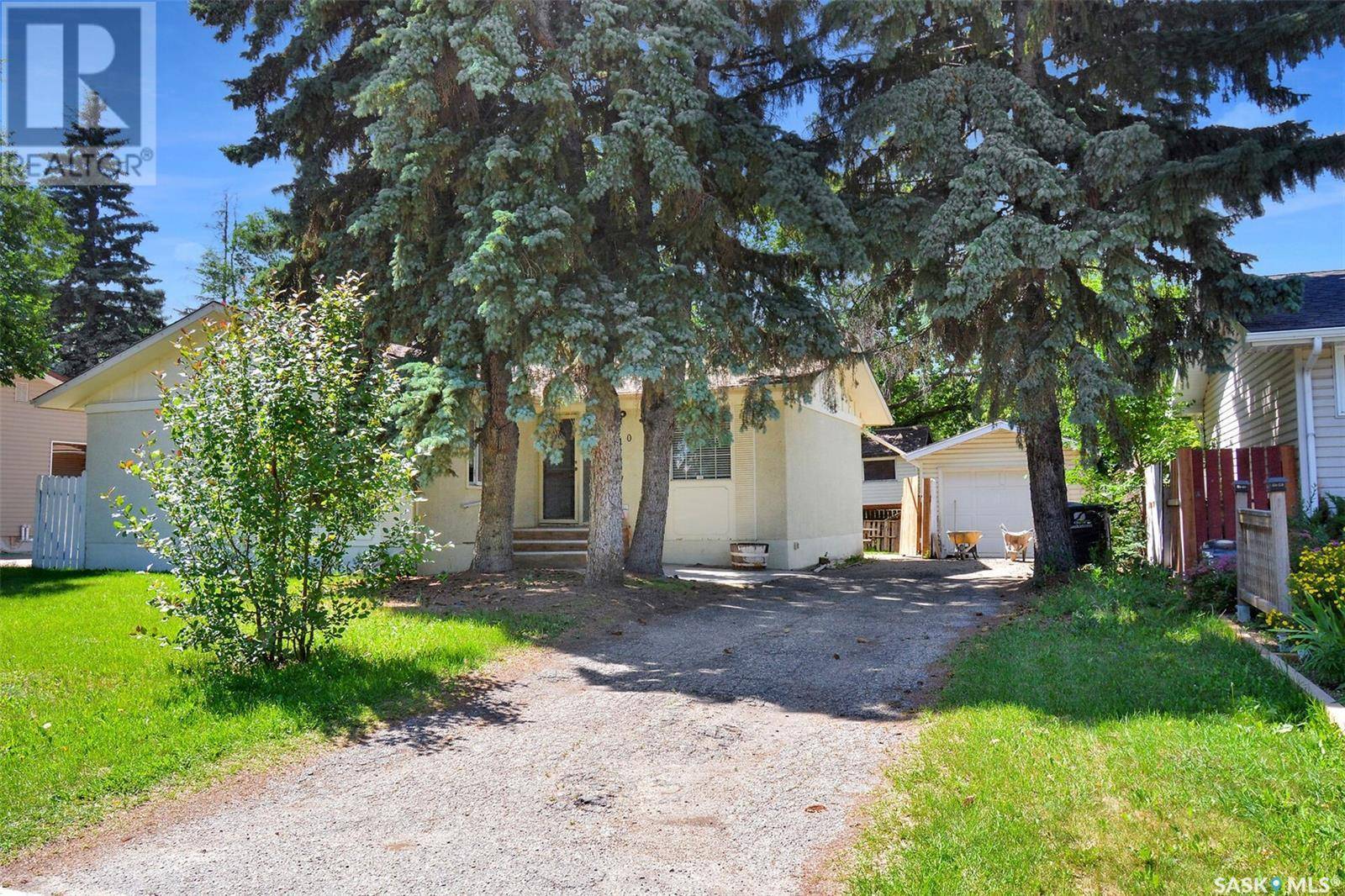UPDATED:
Key Details
Property Type Single Family Home
Sub Type Freehold
Listing Status Active
Purchase Type For Sale
Square Footage 1,088 sqft
Price per Sqft $413
Subdivision West College Park
MLS® Listing ID SK011789
Style Bungalow
Bedrooms 5
Year Built 1966
Lot Size 6,807 Sqft
Acres 6807.0
Property Sub-Type Freehold
Source Saskatchewan REALTORS® Association
Property Description
Location
Province SK
Rooms
Kitchen 2.0
Extra Room 1 Basement 16 ft , 5 in X 10 ft , 3 in Living room
Extra Room 2 Basement 16 ft , 5 in X 11 ft , 2 in Kitchen
Extra Room 3 Basement Measurements not available 4pc Bathroom
Extra Room 4 Basement 10 ft , 6 in X 10 ft , 9 in Bedroom
Extra Room 5 Basement 11 ft , 5 in X 7 ft , 7 in Bedroom
Extra Room 6 Basement 10 ft , 9 in X 5 ft , 6 in Laundry room
Interior
Heating Forced air,
Cooling Central air conditioning
Exterior
Parking Features Yes
Fence Fence
View Y/N No
Private Pool No
Building
Lot Description Lawn
Story 1
Architectural Style Bungalow
Others
Ownership Freehold
Virtual Tour https://www.myvisuallistings.com/vtnb/357738
GET MORE INFORMATION





