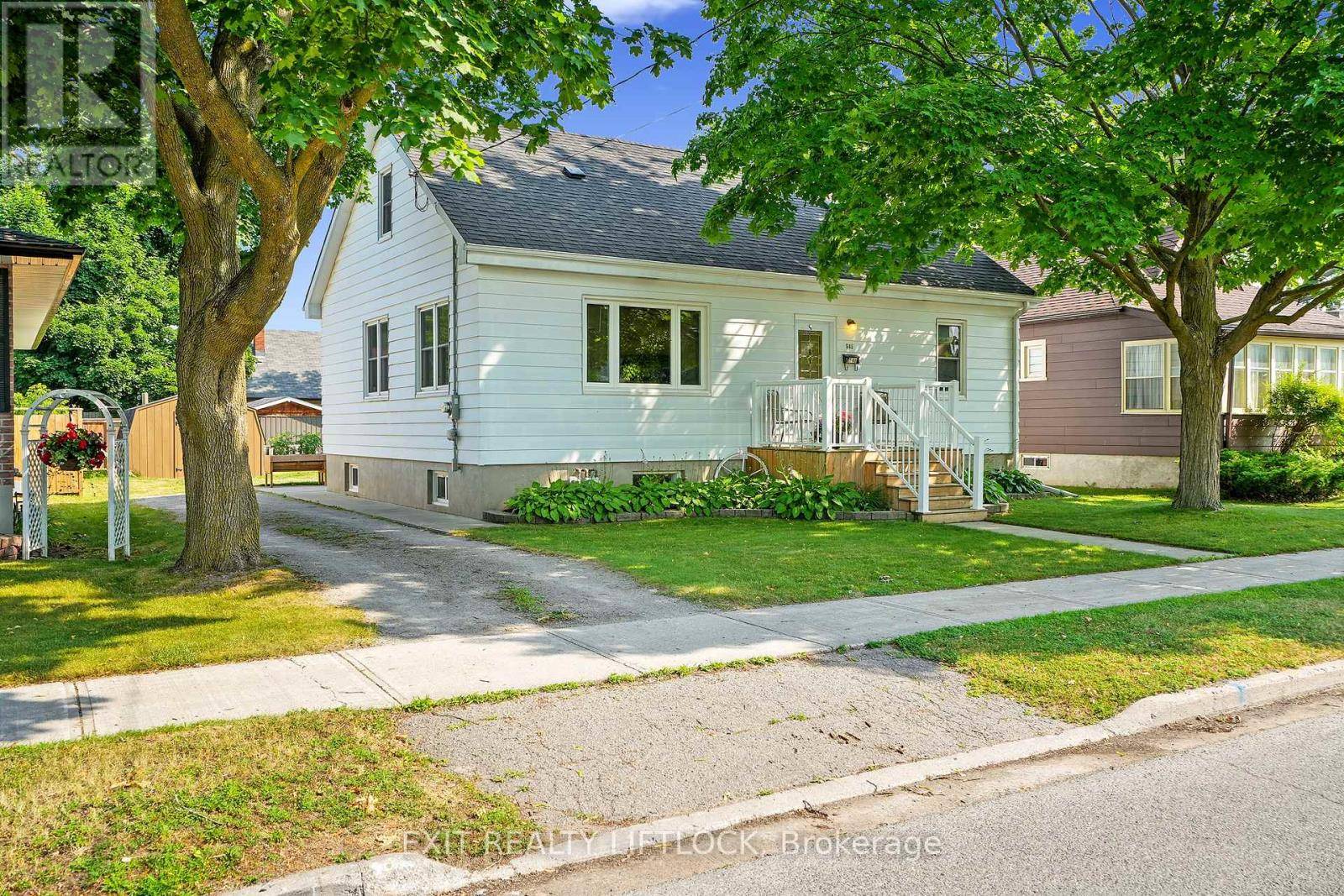OPEN HOUSE
Sat Jul 12, 12:30pm - 2:00pm
UPDATED:
Key Details
Property Type Single Family Home
Sub Type Freehold
Listing Status Active
Purchase Type For Sale
Square Footage 1,100 sqft
Price per Sqft $499
Subdivision 5 West
MLS® Listing ID X12266628
Bedrooms 4
Property Sub-Type Freehold
Source Central Lakes Association of REALTORS®
Property Description
Location
Province ON
Rooms
Kitchen 1.0
Extra Room 1 Second level 4.49 m X 3.04 m Bedroom 3
Extra Room 2 Second level 3.78 m X 3.04 m Bedroom 4
Extra Room 3 Main level 5.11 m X 3.7 m Living room
Extra Room 4 Main level 4.48 m X 4.48 m Kitchen
Extra Room 5 Main level 1.77 m X 3.39 m Bathroom
Extra Room 6 Main level 3.28 m X 3.7 m Primary Bedroom
Interior
Heating Forced air
Cooling Central air conditioning
Exterior
Parking Features No
Fence Partially fenced, Fenced yard
View Y/N No
Total Parking Spaces 3
Private Pool No
Building
Lot Description Landscaped
Story 1.5
Sewer Sanitary sewer
Others
Ownership Freehold
GET MORE INFORMATION





