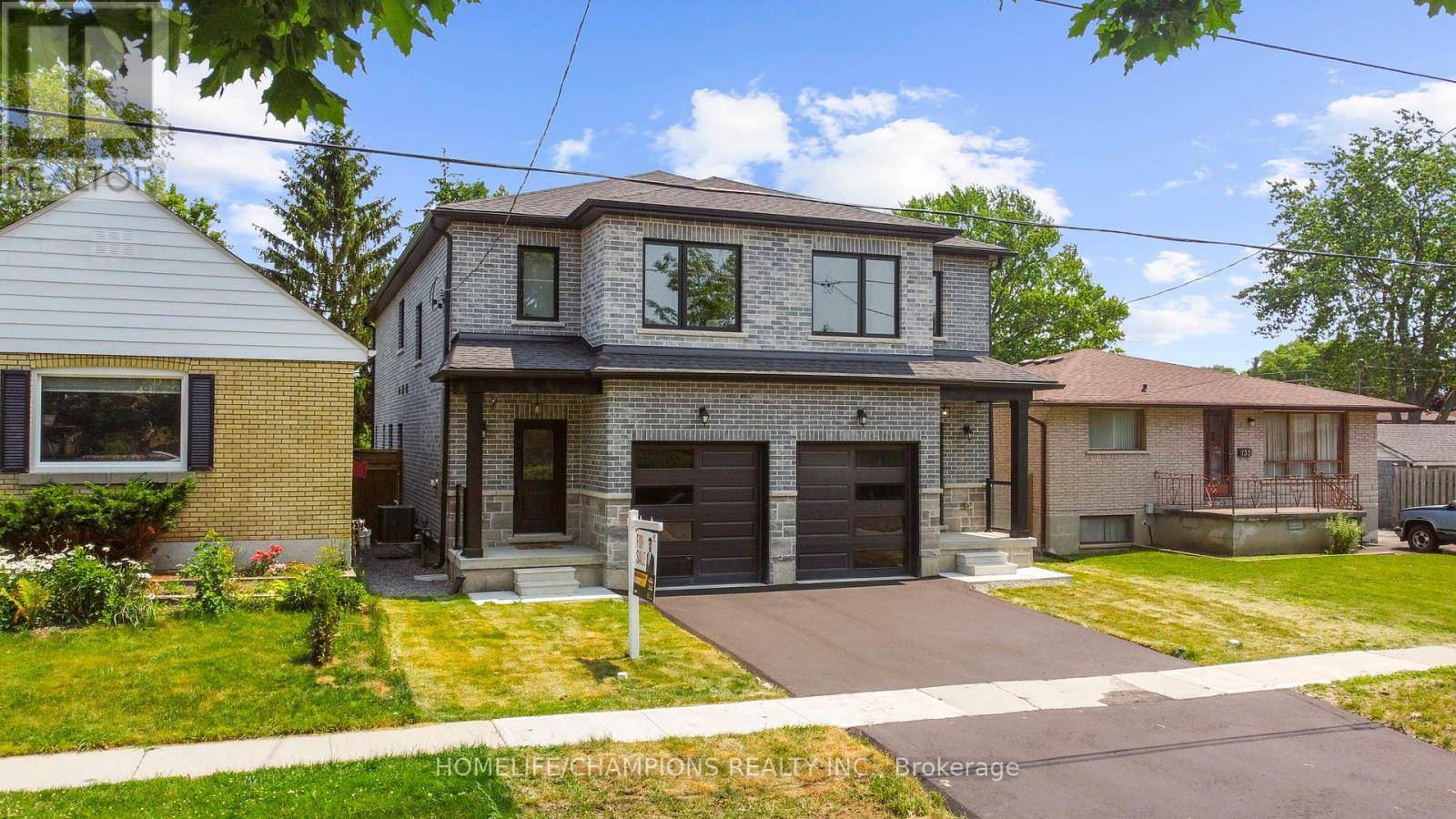UPDATED:
Key Details
Property Type Single Family Home
Sub Type Freehold
Listing Status Active
Purchase Type For Sale
Square Footage 2,000 sqft
Price per Sqft $499
Subdivision Donevan
MLS® Listing ID E12265498
Bedrooms 4
Half Baths 1
Property Sub-Type Freehold
Source Toronto Regional Real Estate Board
Property Description
Location
Province ON
Rooms
Kitchen 1.0
Extra Room 1 Second level 6.04 m X 3.15 m Primary Bedroom
Extra Room 2 Second level 3.91 m X 2.39 m Bedroom 2
Extra Room 3 Second level 4.37 m X 2.39 m Bedroom 3
Extra Room 4 Second level 4.06 m X 2.51 m Bedroom 4
Extra Room 5 Second level 2.49 m X 1.52 m Laundry room
Extra Room 6 Main level 4.42 m X 5.03 m Living room
Interior
Heating Forced air
Cooling Central air conditioning, Ventilation system
Flooring Hardwood
Exterior
Parking Features Yes
View Y/N No
Total Parking Spaces 3
Private Pool No
Building
Story 2
Sewer Sanitary sewer
Others
Ownership Freehold
Virtual Tour https://listings.airunlimitedcorp.com/sites/129-guelph-st-oshawa-on-l1h-6h8-17441466/branded
GET MORE INFORMATION





