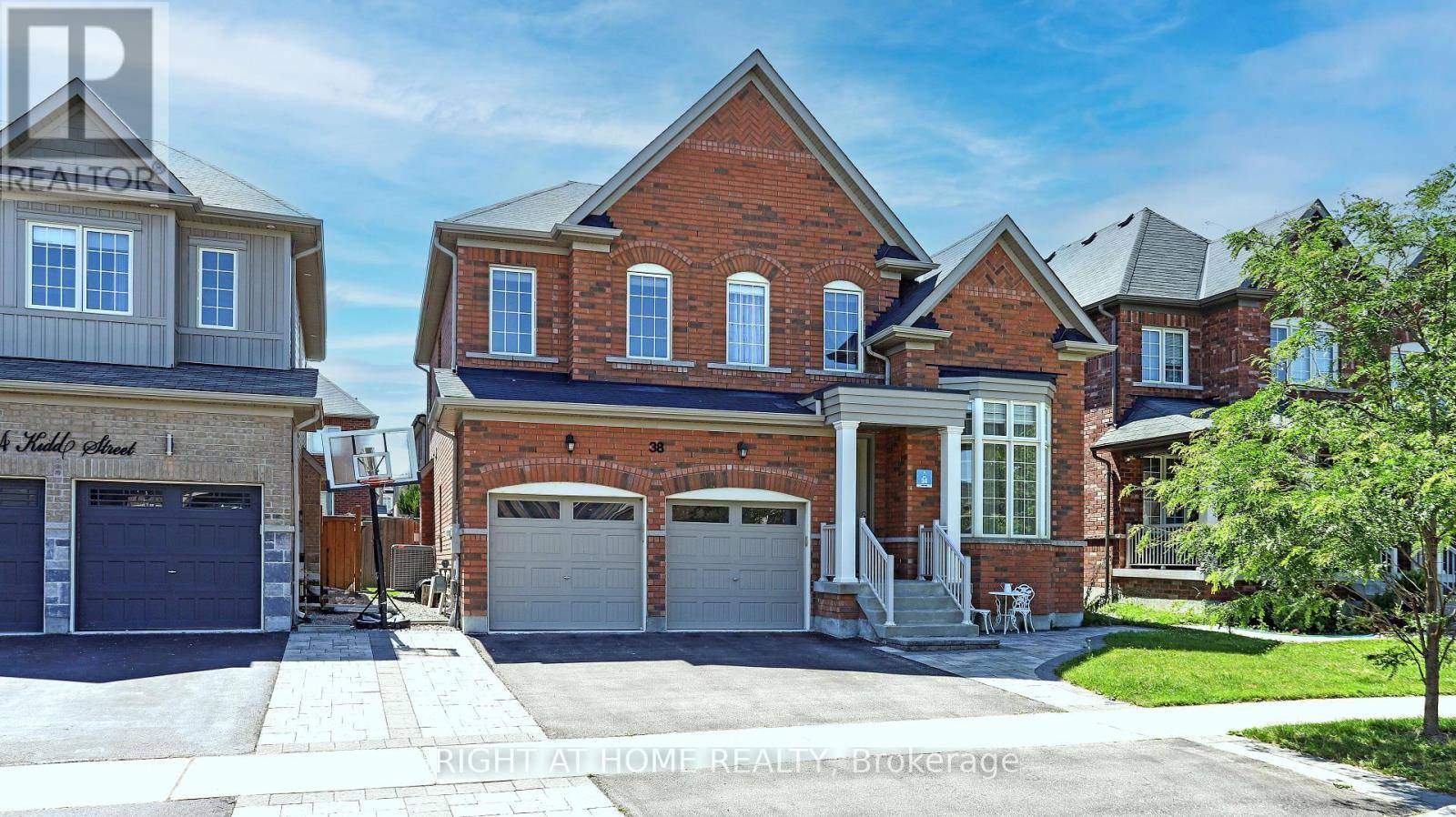UPDATED:
Key Details
Property Type Single Family Home
Sub Type Freehold
Listing Status Active
Purchase Type For Sale
Square Footage 2,500 sqft
Price per Sqft $435
Subdivision Bradford
MLS® Listing ID N12264083
Bedrooms 4
Half Baths 1
Property Sub-Type Freehold
Source Toronto Regional Real Estate Board
Property Description
Location
Province ON
Rooms
Kitchen 1.0
Extra Room 1 Second level 6.65 m X 3.65 m Primary Bedroom
Extra Room 2 Second level 4.67 m X 3.05 m Bedroom 2
Extra Room 3 Second level 4.32 m X 2.87 m Bedroom 3
Extra Room 4 Second level 3.48 m X 3 m Bedroom 4
Extra Room 5 Main level 3.58 m X 2.49 m Kitchen
Extra Room 6 Main level 4.09 m X 2.82 m Eating area
Interior
Heating Forced air
Cooling Central air conditioning
Flooring Porcelain Tile, Hardwood
Exterior
Parking Features Yes
View Y/N No
Total Parking Spaces 5
Private Pool No
Building
Story 2
Sewer Sanitary sewer
Others
Ownership Freehold
Virtual Tour https://www.3dsuti.com/tour/413599
GET MORE INFORMATION





