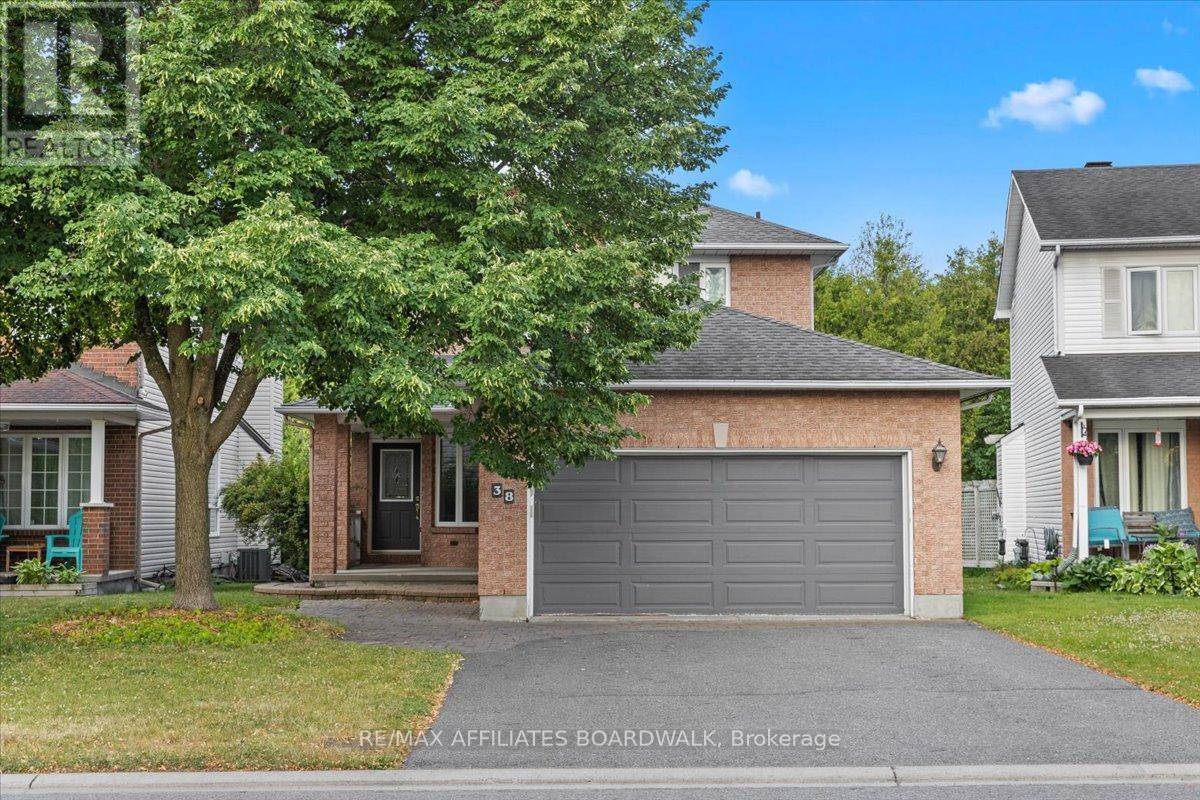OPEN HOUSE
Sun Jul 06, 2:00pm - 4:00pm
UPDATED:
Key Details
Property Type Single Family Home
Sub Type Freehold
Listing Status Active
Purchase Type For Sale
Square Footage 1,500 sqft
Price per Sqft $433
Subdivision 8202 - Stittsville (Central)
MLS® Listing ID X12264235
Bedrooms 3
Half Baths 1
Property Sub-Type Freehold
Source Ottawa Real Estate Board
Property Description
Location
Province ON
Rooms
Kitchen 1.0
Extra Room 1 Second level 4.11 m X 3.92 m Primary Bedroom
Extra Room 2 Second level 3.02 m X 3.06 m Bedroom 2
Extra Room 3 Second level 2.89 m X 3.08 m Bedroom 3
Extra Room 4 Basement 6 m X 3.99 m Recreational, Games room
Extra Room 5 Basement 2.65 m X 1.81 m Laundry room
Extra Room 6 Main level 3.34 m X 3.75 m Foyer
Interior
Heating Forced air
Cooling Central air conditioning
Exterior
Parking Features Yes
View Y/N No
Total Parking Spaces 6
Private Pool No
Building
Story 2
Sewer Sanitary sewer
Others
Ownership Freehold
Virtual Tour https://youtu.be/Cw1m-tqprpY
GET MORE INFORMATION





