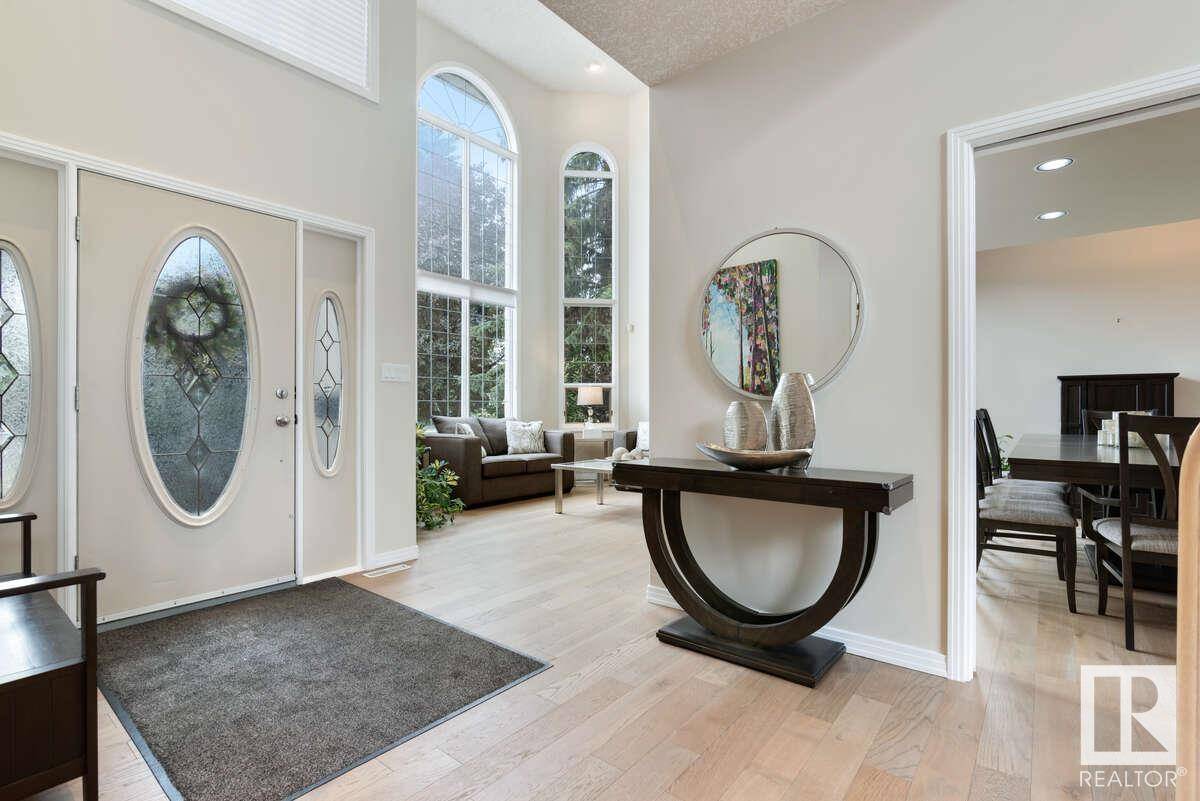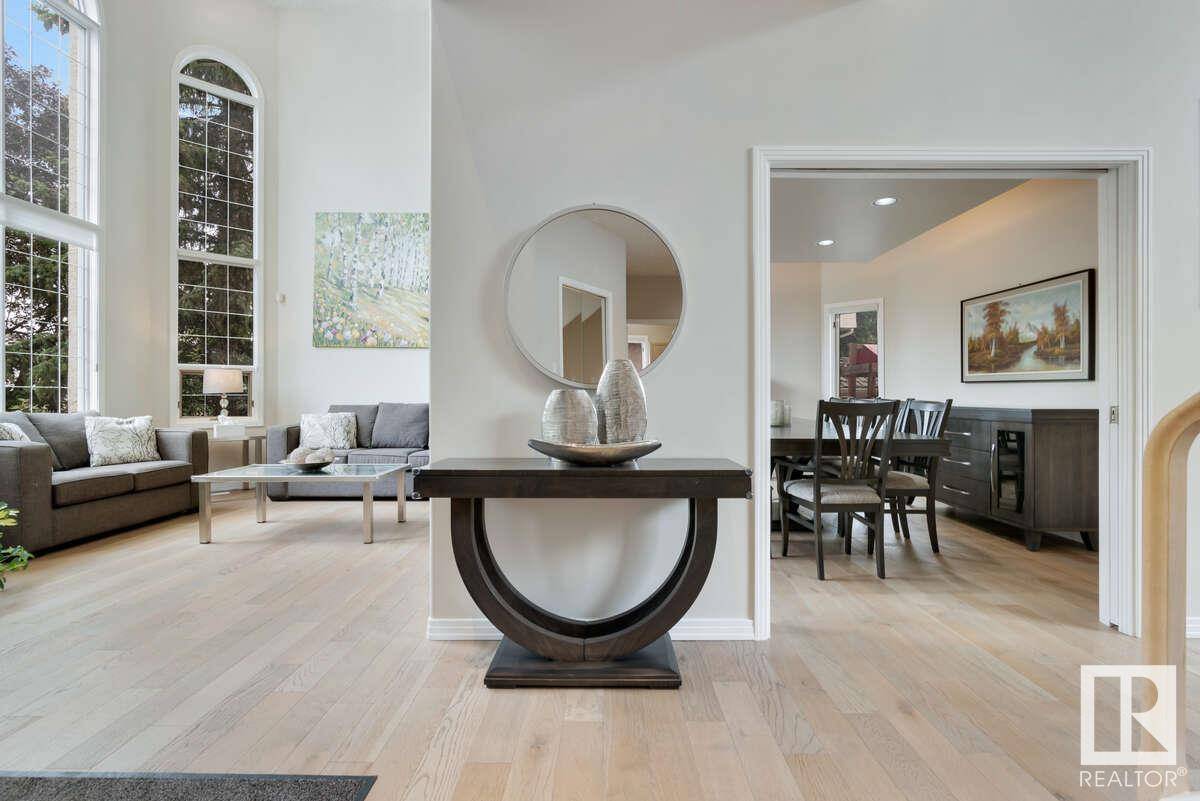UPDATED:
Key Details
Property Type Single Family Home
Sub Type Freehold
Listing Status Active
Purchase Type For Sale
Square Footage 2,765 sqft
Price per Sqft $375
Subdivision Twin Brooks
MLS® Listing ID E4445986
Bedrooms 5
Half Baths 1
Year Built 1993
Property Sub-Type Freehold
Source REALTORS® Association of Edmonton
Property Description
Location
Province AB
Rooms
Kitchen 1.0
Extra Room 1 Basement 3.58 m X 3.87 m Bedroom 4
Extra Room 2 Basement 3.64 m X 3.23 m Bedroom 5
Extra Room 3 Basement 7.83 m X 6.15 m Recreation room
Extra Room 4 Basement 3.53 m X 0.96 m Storage
Extra Room 5 Main level 5.68 m X 4.68 m Living room
Extra Room 6 Main level 4.47 m X 4.64 m Dining room
Interior
Heating Forced air
Cooling Central air conditioning
Fireplaces Type Unknown
Exterior
Parking Features Yes
Fence Fence
View Y/N Yes
View Ravine view, Valley view
Total Parking Spaces 5
Private Pool No
Building
Story 2
Others
Ownership Freehold
Virtual Tour https://www.youtube.com/watch?v=a8qGGAgsC24
GET MORE INFORMATION





