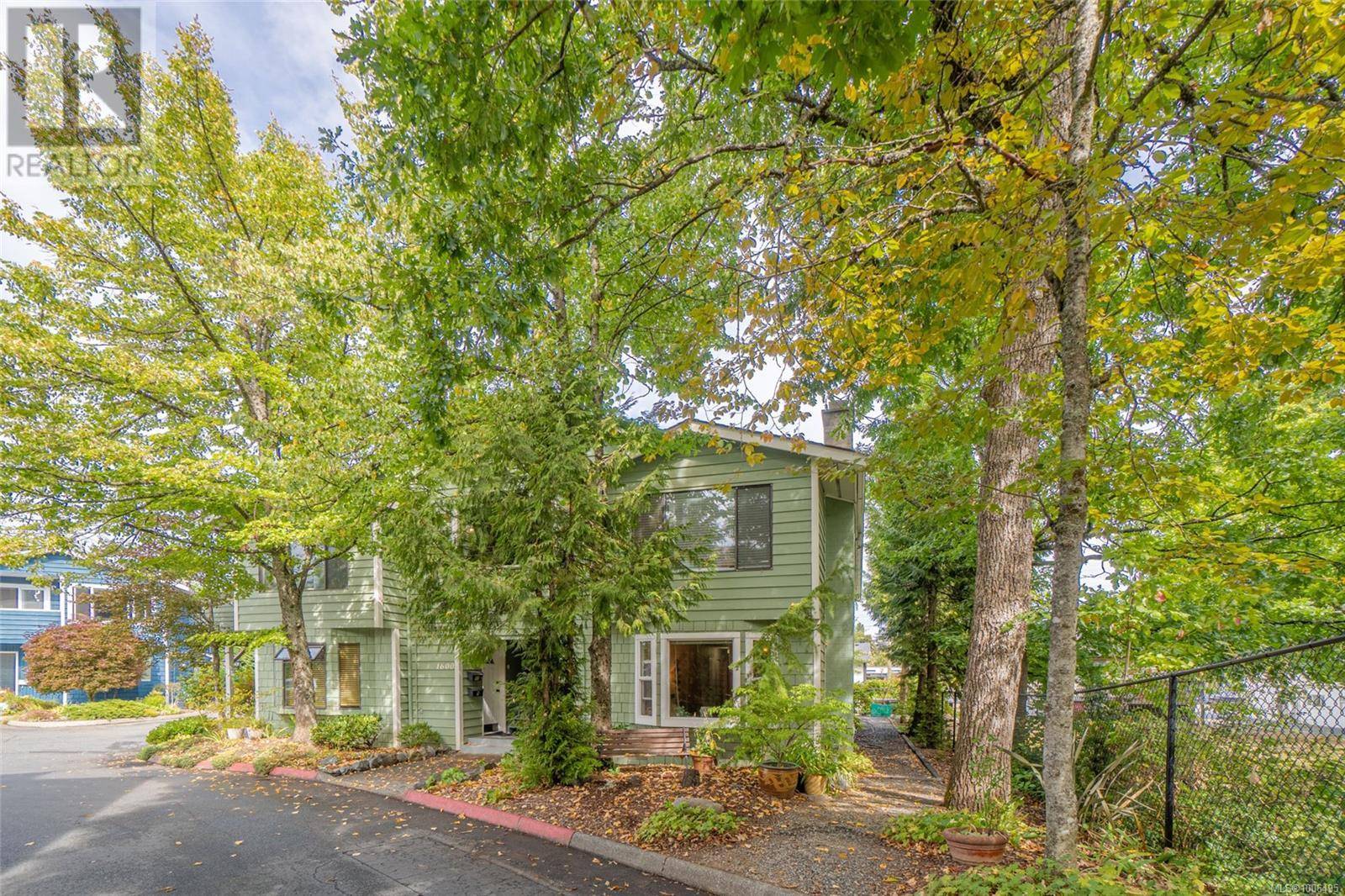UPDATED:
Key Details
Property Type Townhouse
Sub Type Townhouse
Listing Status Active
Purchase Type For Sale
Square Footage 1,040 sqft
Price per Sqft $384
Subdivision Central Nanaimo
MLS® Listing ID 1006495
Bedrooms 3
Condo Fees $434/mo
Year Built 1981
Property Sub-Type Townhouse
Source Vancouver Island Real Estate Board
Property Description
Location
Province BC
Zoning Multi-Family
Rooms
Kitchen 1.0
Extra Room 1 Main level 13'2 x 11'8 Living room
Extra Room 2 Main level 7'4 x 7'3 Laundry room
Extra Room 3 Main level 8'4 x 7'7 Kitchen
Extra Room 4 Main level 15'6 x 7'10 Dining room
Extra Room 5 Main level 11'8 x 10'5 Primary Bedroom
Extra Room 6 Main level 10'2 x 8'5 Bedroom
Interior
Heating Baseboard heaters,
Cooling None
Fireplaces Number 1
Exterior
Parking Features No
Community Features Pets Allowed With Restrictions, Family Oriented
View Y/N No
Total Parking Spaces 1
Private Pool No
Others
Ownership Strata
Acceptable Financing Monthly
Listing Terms Monthly
GET MORE INFORMATION





