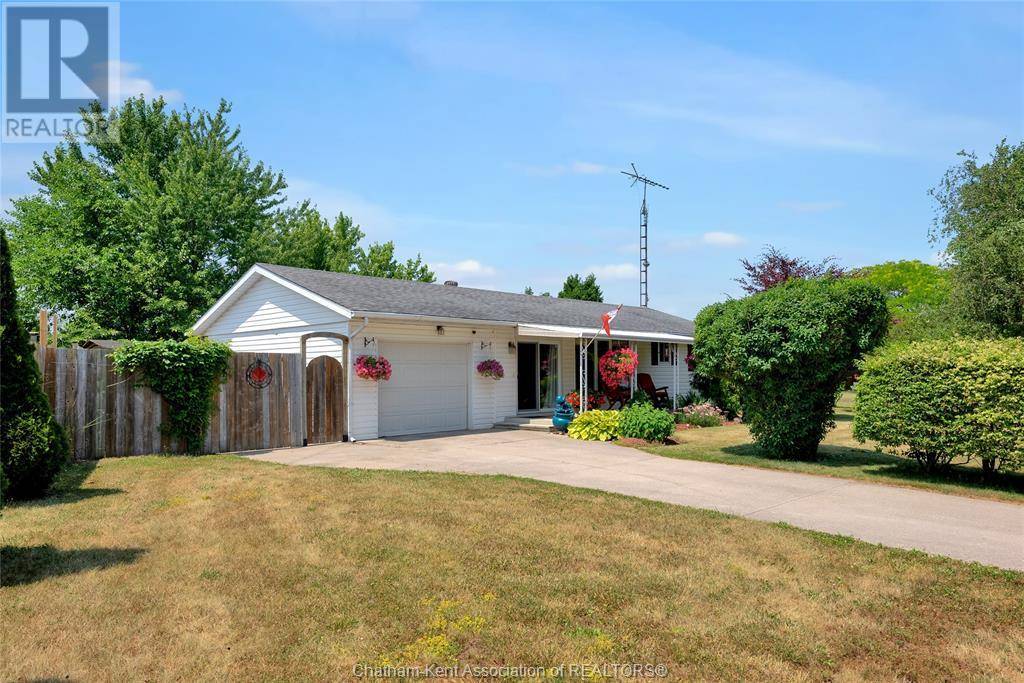OPEN HOUSE
Sun Jul 06, 1:00pm - 3:00pm
UPDATED:
Key Details
Property Type Single Family Home
Sub Type Freehold
Listing Status Active
Purchase Type For Sale
MLS® Listing ID 25016519
Style Bungalow,Ranch
Bedrooms 2
Half Baths 1
Year Built 1992
Property Sub-Type Freehold
Source Chatham Kent Association of REALTORS®
Property Description
Location
Province ON
Rooms
Kitchen 1.0
Extra Room 1 Main level 9 ft , 6 in X 6 ft Mud room
Extra Room 2 Main level 7 ft X 7 ft 4pc Bathroom
Extra Room 3 Main level Measurements not available x 2 ft , 5 in 2pc Bathroom
Extra Room 4 Main level 8 ft X 6 ft Laundry room
Extra Room 5 Main level 20 ft , 6 in X 12 ft , 8 in Living room/Dining room
Extra Room 6 Main level 17 ft X 9 ft , 6 in Kitchen
Interior
Heating Forced air, Furnace,
Cooling Central air conditioning, Fully air conditioned
Flooring Carpeted, Cushion/Lino/Vinyl
Exterior
Parking Features Yes
Fence Fence
View Y/N No
Private Pool No
Building
Lot Description Landscaped
Story 1
Sewer Septic System
Architectural Style Bungalow, Ranch
Others
Ownership Freehold
Virtual Tour https://www.youtube.com/shorts/hfot15zAL_A
GET MORE INFORMATION





