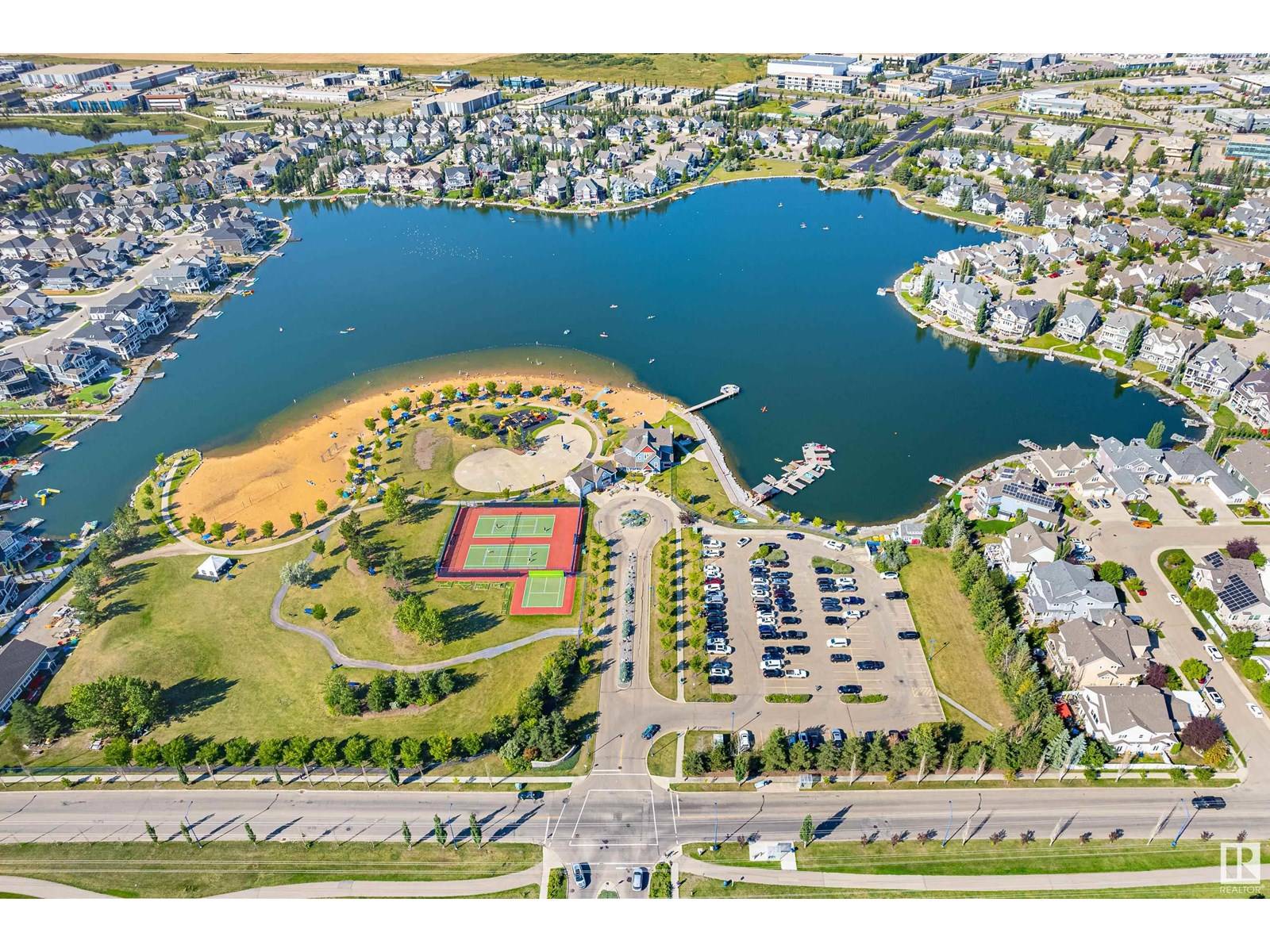UPDATED:
Key Details
Property Type Single Family Home
Sub Type Freehold
Listing Status Active
Purchase Type For Sale
Square Footage 1,221 sqft
Price per Sqft $315
Subdivision Summerside
MLS® Listing ID E4445675
Bedrooms 2
Half Baths 1
Year Built 2006
Lot Size 3,104 Sqft
Acres 0.071267664
Property Sub-Type Freehold
Source REALTORS® Association of Edmonton
Property Description
Location
Province AB
Rooms
Kitchen 1.0
Extra Room 1 Main level 4.88 m X 4.21 m Living room
Extra Room 2 Main level 4.17 m X 2.63 m Dining room
Extra Room 3 Main level 4.86 m X 2.6 m Kitchen
Extra Room 4 Main level 4.03 m X 3.94 m Primary Bedroom
Extra Room 5 Main level 4.2 m X 3.77 m Bedroom 2
Interior
Heating Forced air
Exterior
Parking Features No
Fence Fence
Community Features Lake Privileges
View Y/N No
Private Pool No
Building
Story 2
Others
Ownership Freehold
Virtual Tour https://youriguide.com/1506_75_st_sw_edmonton_ab/
GET MORE INFORMATION





