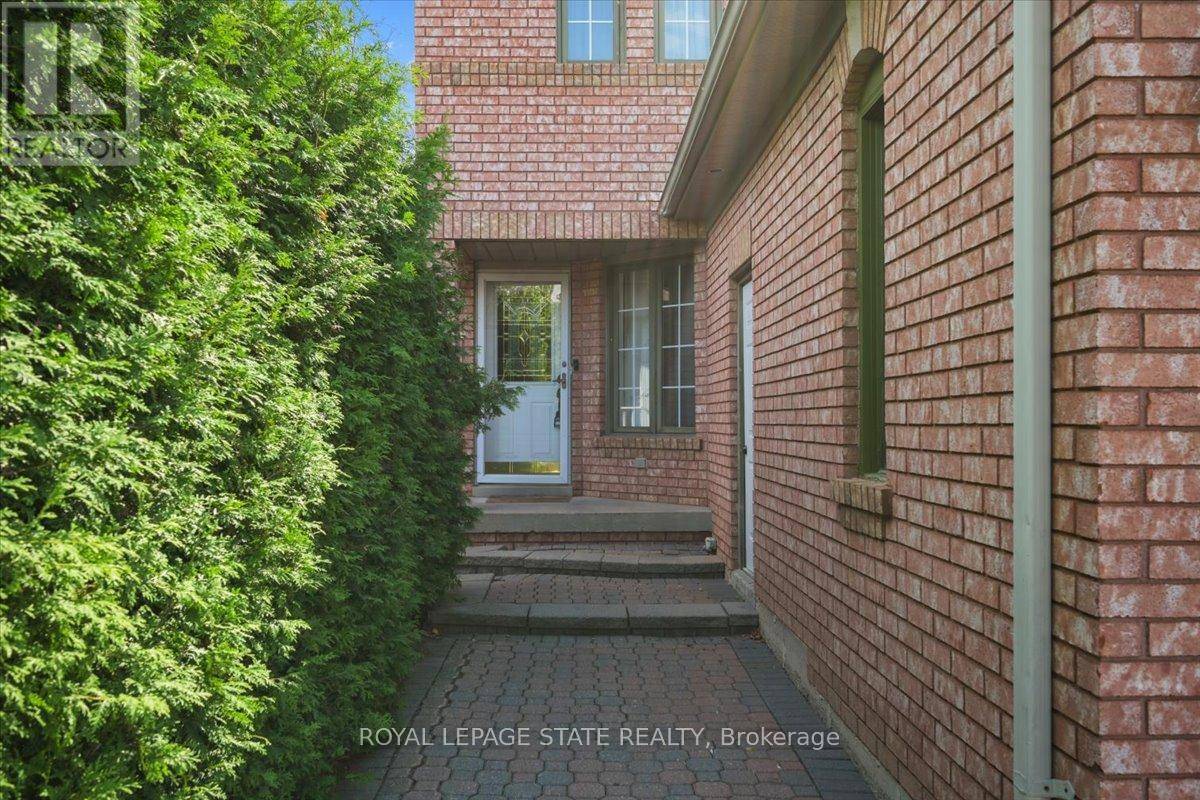UPDATED:
Key Details
Property Type Single Family Home
Sub Type Freehold
Listing Status Active
Purchase Type For Sale
Square Footage 1,100 sqft
Price per Sqft $740
Subdivision Lisgar
MLS® Listing ID W12259833
Bedrooms 3
Half Baths 1
Property Sub-Type Freehold
Source Toronto Regional Real Estate Board
Property Description
Location
Province ON
Rooms
Kitchen 1.0
Extra Room 1 Second level 4.9 m X 4.06 m Primary Bedroom
Extra Room 2 Second level 3.45 m X 2.69 m Bedroom
Extra Room 3 Second level 3.1 m X 2.67 m Bedroom
Extra Room 4 Main level 3.78 m X 2.69 m Living room
Extra Room 5 Main level 3.05 m X 2.69 m Dining room
Extra Room 6 Main level 2.69 m X 2.69 m Kitchen
Interior
Heating Forced air
Cooling Central air conditioning
Fireplaces Number 1
Exterior
Parking Features Yes
Fence Fenced yard
Community Features School Bus
View Y/N No
Total Parking Spaces 3
Private Pool No
Building
Story 2
Sewer Sanitary sewer
Others
Ownership Freehold
Virtual Tour https://media.otbxair.com/6911-Bansbridge-Crescent/idx
GET MORE INFORMATION





