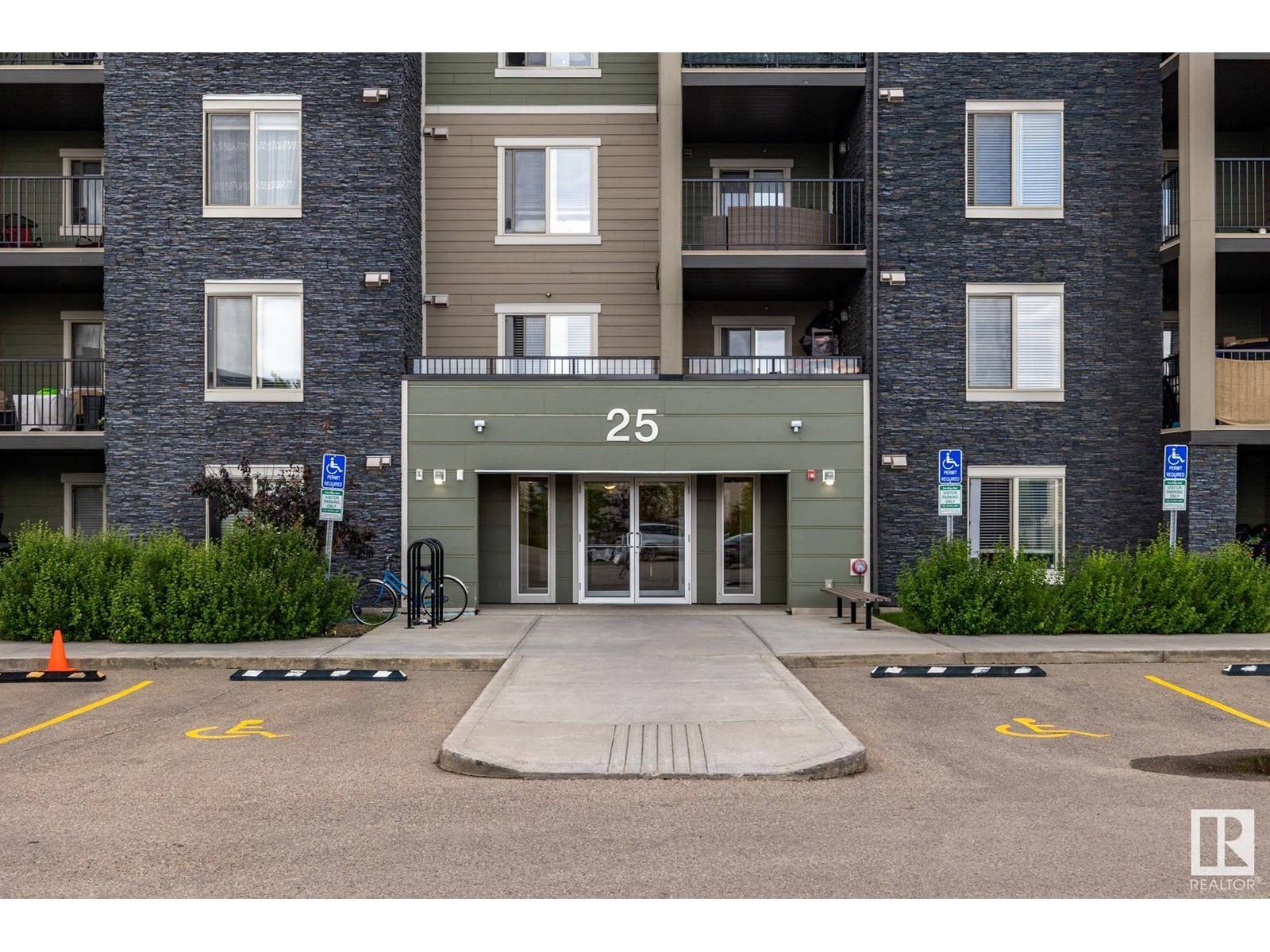REQUEST A TOUR If you would like to see this home without being there in person, select the "Virtual Tour" option and your agent will contact you to discuss available opportunities.
In-PersonVirtual Tour
$230,000
Est. payment /mo
2 Beds
2 Baths
767 SqFt
UPDATED:
Key Details
Property Type Condo
Sub Type Condominium/Strata
Listing Status Active
Purchase Type For Sale
Square Footage 767 sqft
Price per Sqft $299
Subdivision Erin Ridge North
MLS® Listing ID E4445530
Bedrooms 2
Condo Fees $504/mo
Year Built 2016
Property Sub-Type Condominium/Strata
Source REALTORS® Association of Edmonton
Property Description
WELCOME HOME! This meticulously maintained 2-bedroom, 2 full bathroom condo in the community of Erin Ridge North, is the perfect starter home for you. The open concept design boasts a large kitchen with ample cupboard and counter space finished with quartz counter tops and peninsula island, a dining area for entertaining and spacious living room. The generous sized Primary Bedroom features a large closet and a 4 piece ensuite, a second bedroom that can also be a home office or flex space and second 4 piece bathroom, along with a roomy in-suite laundry room with extra space for storage completes the inside of this home. Enjoy your morning coffee or late-night beverage on large balcony that overlooks the Erin Ridge North community and shopping district. Within walking distance to Schools, Shopping, Transit and Entertainment. (id:24570)
Location
Province AB
Rooms
Kitchen 1.0
Extra Room 1 Main level 4.35 m X 2.84 m Living room
Extra Room 2 Main level 2.39 m X 2.66 m Dining room
Extra Room 3 Main level 2.4 m X 2.8 m Kitchen
Extra Room 4 Main level 2.91 m X 4.03 m Primary Bedroom
Extra Room 5 Main level 3.02 m X 2.68 m Bedroom 2
Interior
Heating Hot water radiator heat
Exterior
Parking Features Yes
View Y/N No
Private Pool No
Others
Ownership Condominium/Strata
GET MORE INFORMATION





