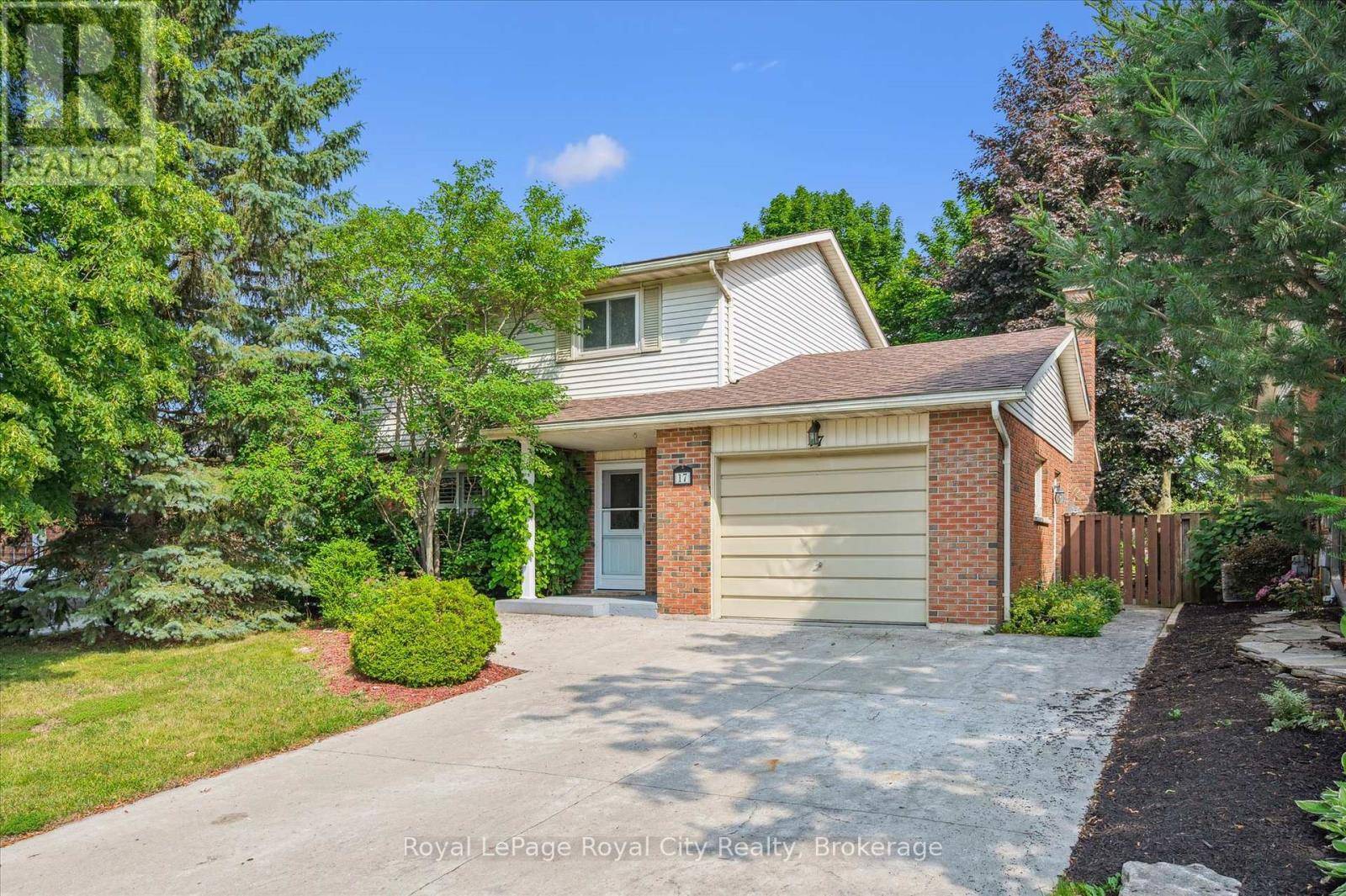UPDATED:
Key Details
Property Type Single Family Home
Sub Type Freehold
Listing Status Active
Purchase Type For Sale
Square Footage 1,500 sqft
Price per Sqft $566
Subdivision Willow West/Sugarbush/West Acres
MLS® Listing ID X12259508
Bedrooms 3
Half Baths 2
Property Sub-Type Freehold
Source OnePoint Association of REALTORS®
Property Description
Location
Province ON
Rooms
Kitchen 1.0
Extra Room 1 Second level 4.1 m X 4.09 m Primary Bedroom
Extra Room 2 Second level 1.98 m X 0.91 m Bathroom
Extra Room 3 Second level 1.53 m X 2.28 m Bathroom
Extra Room 4 Second level 3.51 m X 3.2 m Bedroom
Extra Room 5 Second level 3.51 m X 3.05 m Bedroom
Extra Room 6 Basement 2.18 m X 2.2 m Bathroom
Interior
Heating Forced air
Cooling Central air conditioning
Fireplaces Number 1
Exterior
Parking Features Yes
Community Features Community Centre
View Y/N No
Total Parking Spaces 3
Private Pool No
Building
Story 2
Sewer Sanitary sewer
Others
Ownership Freehold
Virtual Tour https://media.visualadvantage.ca/17-Springdale-Blvd
GET MORE INFORMATION





