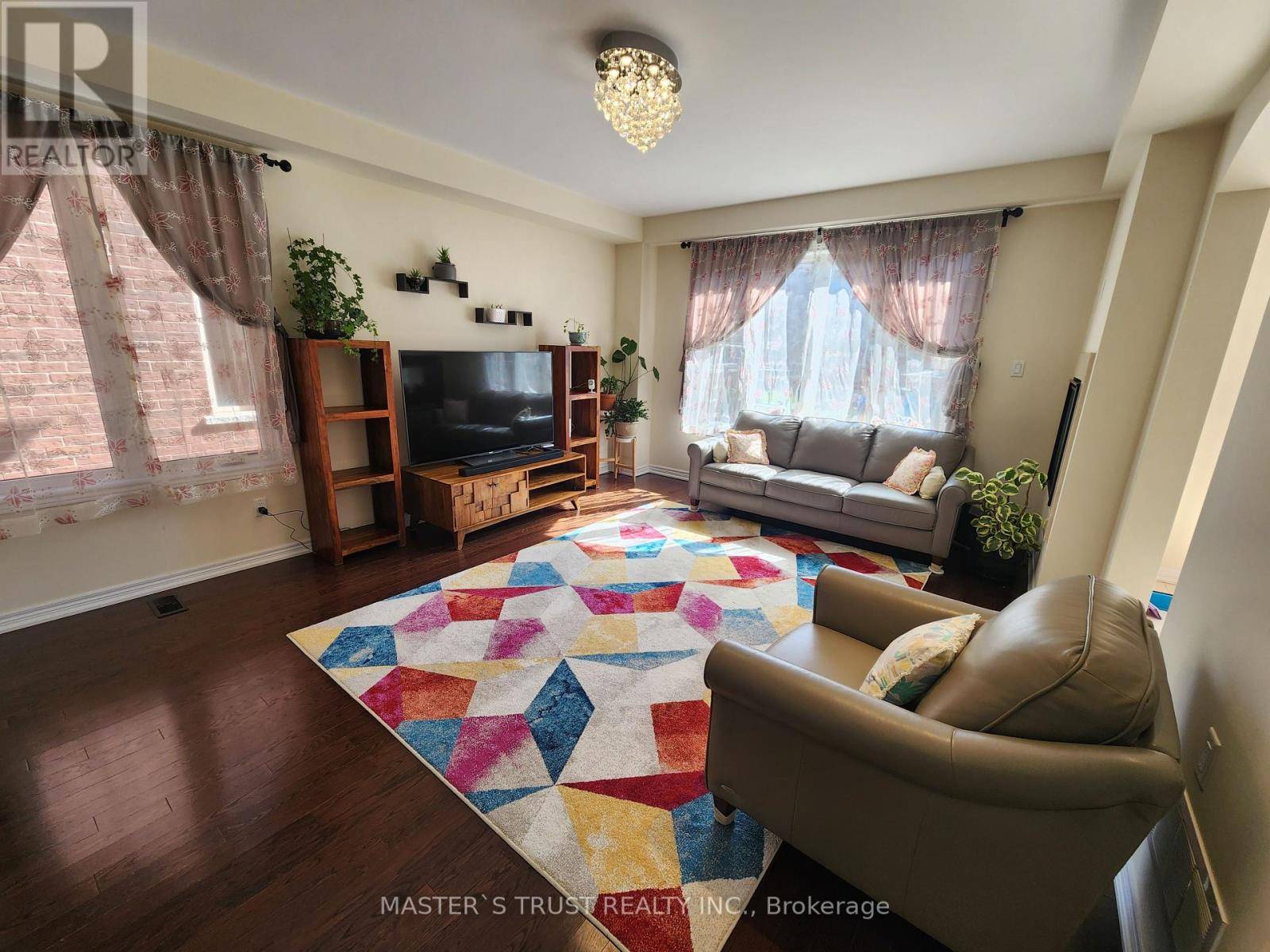OPEN HOUSE
Sun Jul 06, 2:00pm - 4:00pm
UPDATED:
Key Details
Property Type Single Family Home
Sub Type Freehold
Listing Status Active
Purchase Type For Sale
Square Footage 1,500 sqft
Price per Sqft $725
Subdivision Bradford
MLS® Listing ID N12257361
Bedrooms 4
Half Baths 1
Property Sub-Type Freehold
Source Toronto Regional Real Estate Board
Property Description
Location
Province ON
Rooms
Kitchen 1.0
Extra Room 1 Second level 4.87 m X 3.84 m Primary Bedroom
Extra Room 2 Second level 3.81 m X 2.7 m Primary Bedroom
Extra Room 3 Second level 2.98 m X 3.35 m Bedroom
Extra Room 4 Second level 3.35 m X 2.7 m Bedroom 2
Extra Room 5 Main level 4.26 m X 5.79 m Living room
Extra Room 6 Main level 3.23 m X 2.7 m Eating area
Interior
Heating Forced air
Cooling Central air conditioning
Fireplaces Number 1
Exterior
Parking Features Yes
View Y/N No
Total Parking Spaces 6
Private Pool No
Building
Story 2
Others
Ownership Freehold
GET MORE INFORMATION





