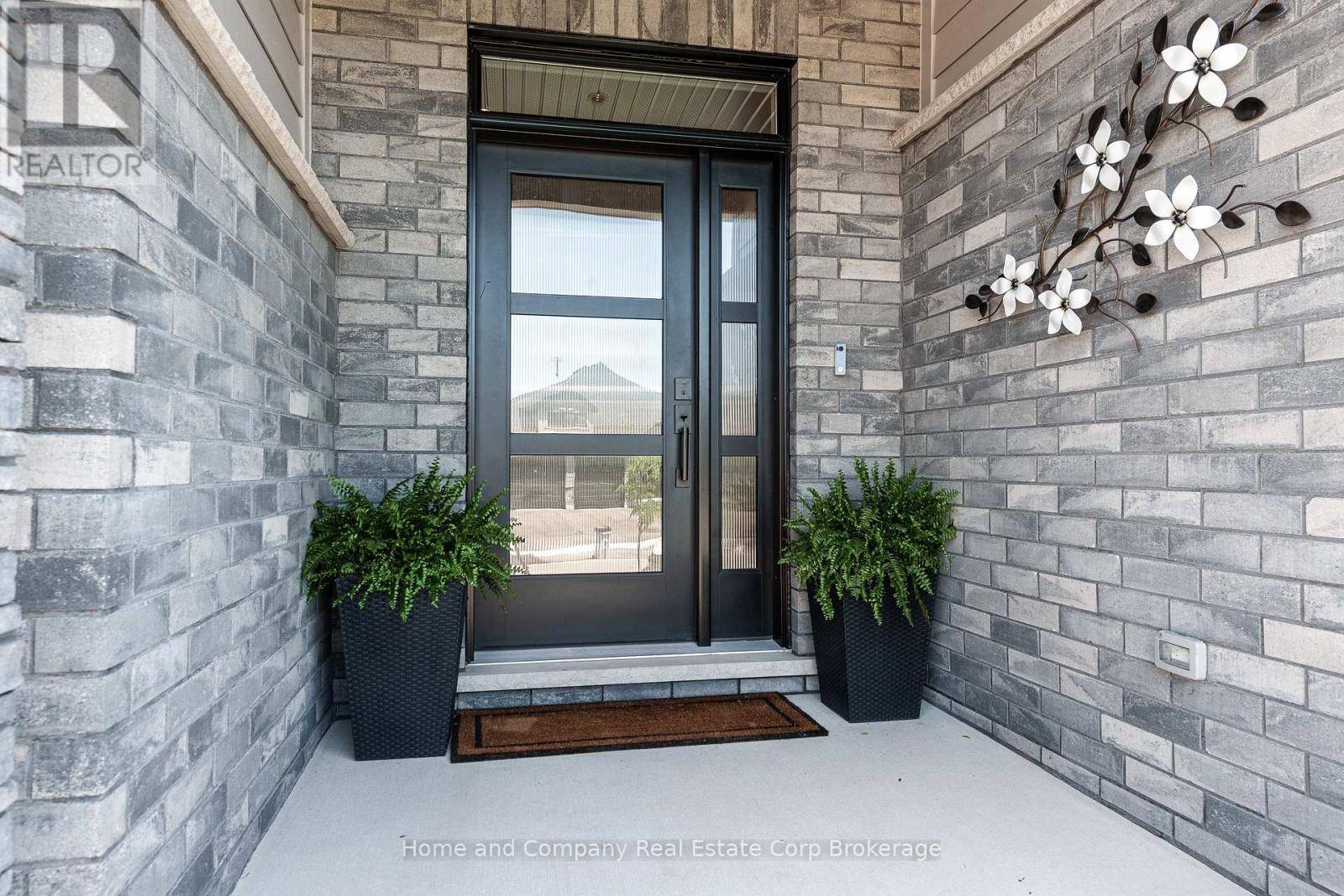UPDATED:
Key Details
Property Type Single Family Home
Sub Type Freehold
Listing Status Active
Purchase Type For Sale
Square Footage 1,500 sqft
Price per Sqft $599
Subdivision St. Marys
MLS® Listing ID X12256870
Style Bungalow
Bedrooms 4
Property Sub-Type Freehold
Source OnePoint Association of REALTORS®
Property Description
Location
Province ON
Rooms
Kitchen 1.0
Extra Room 1 Lower level 3.8 m X 3.5 m Bedroom
Extra Room 2 Lower level 3.8 m X 3.5 m Bedroom
Extra Room 3 Lower level 8.1 m X 5.8 m Recreational, Games room
Extra Room 4 Lower level 3.7 m X 1.5 m Bathroom
Extra Room 5 Main level 3 m X 3 m Bathroom
Extra Room 6 Main level 2.7 m X 3.3 m Bathroom
Interior
Heating Forced air
Cooling Central air conditioning, Air exchanger
Fireplaces Number 1
Exterior
Parking Features Yes
View Y/N No
Total Parking Spaces 6
Private Pool No
Building
Story 1
Sewer Sanitary sewer
Architectural Style Bungalow
Others
Ownership Freehold
Virtual Tour https://youriguide.com/rzlw8_44_ridgewood_cres_st_marys_on/
GET MORE INFORMATION





