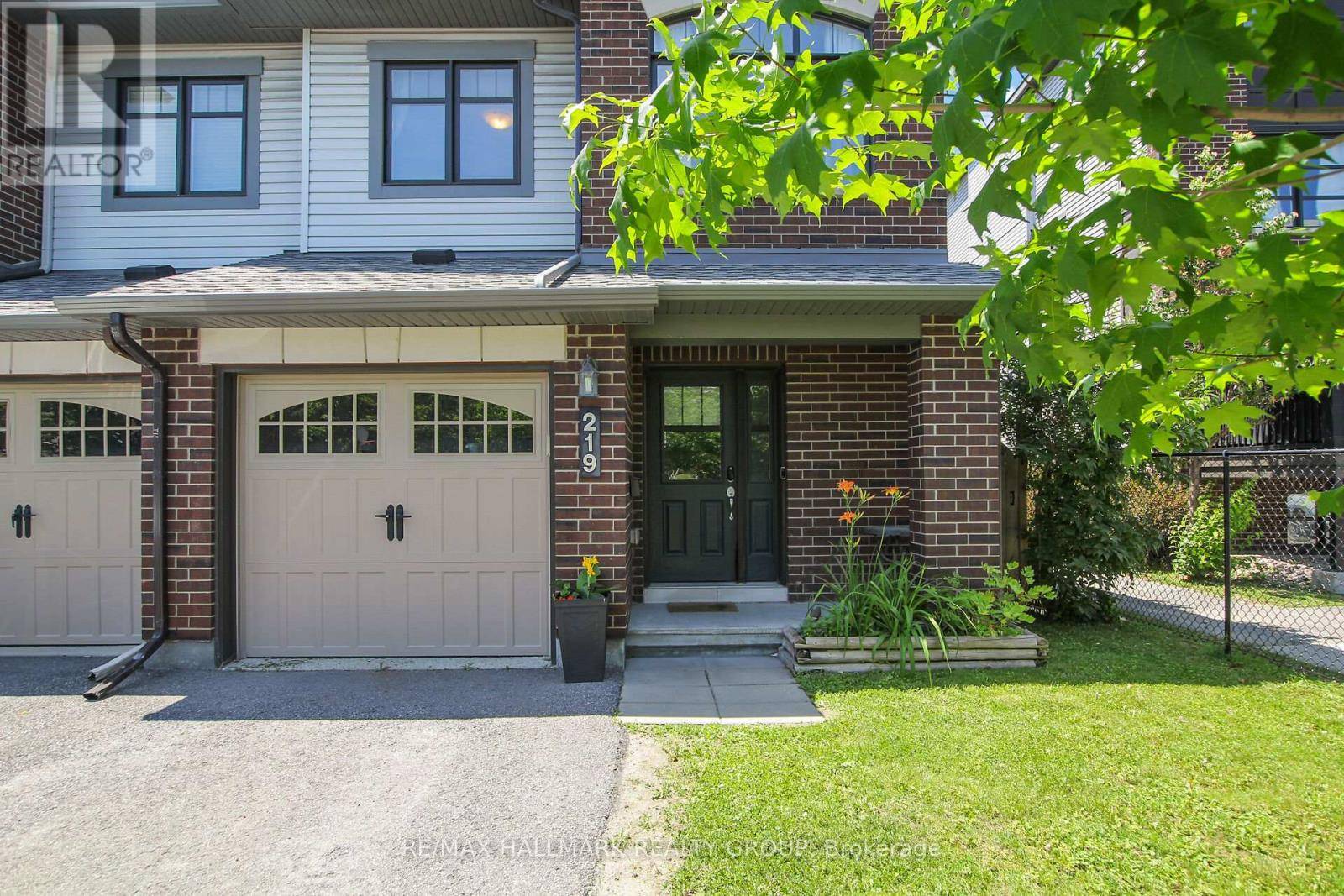UPDATED:
Key Details
Property Type Townhouse
Sub Type Townhouse
Listing Status Active
Purchase Type For Sale
Square Footage 1,500 sqft
Price per Sqft $423
Subdivision 7709 - Barrhaven - Strandherd
MLS® Listing ID X12256542
Bedrooms 4
Half Baths 1
Property Sub-Type Townhouse
Source Ottawa Real Estate Board
Property Description
Location
Province ON
Rooms
Kitchen 1.0
Extra Room 1 Second level 4.77 m X 4.01 m Primary Bedroom
Extra Room 2 Second level 3.53 m X 2.97 m Bedroom 2
Extra Room 3 Second level 3.22 m X 2.84 m Bedroom 3
Extra Room 4 Lower level 3.56 m X 3.56 m Recreational, Games room
Extra Room 5 Lower level 2.86 m X 3.26 m Bedroom 4
Extra Room 6 Main level 3.96 m X 3.68 m Living room
Interior
Heating Forced air
Cooling Central air conditioning
Exterior
Parking Features Yes
View Y/N No
Total Parking Spaces 4
Private Pool No
Building
Story 2
Sewer Sanitary sewer
Others
Ownership Freehold
Virtual Tour https://vimeo.com/1097717871?share=copy
GET MORE INFORMATION





