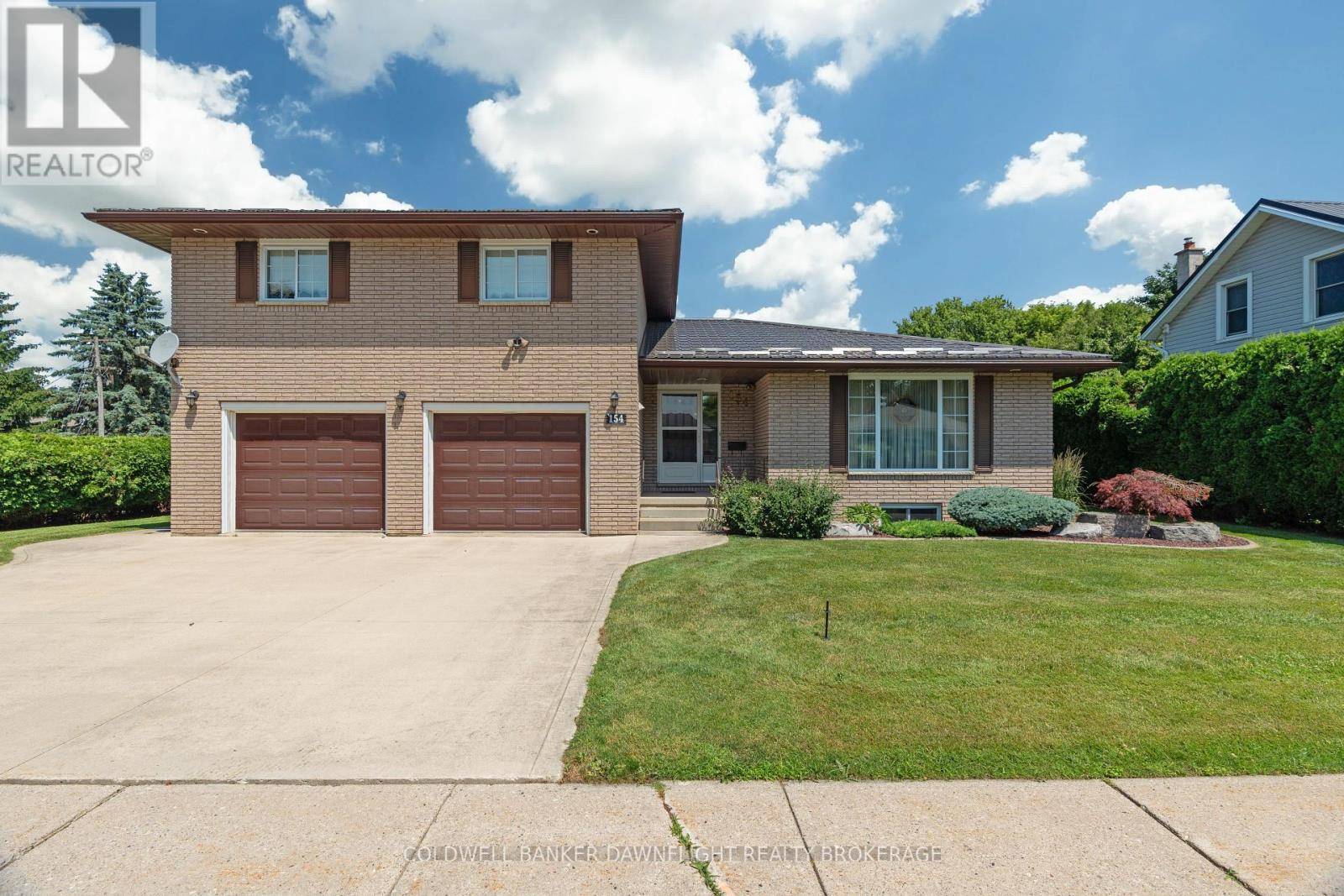UPDATED:
Key Details
Property Type Single Family Home
Sub Type Freehold
Listing Status Active
Purchase Type For Sale
Square Footage 2,500 sqft
Price per Sqft $319
Subdivision Exeter
MLS® Listing ID X12256408
Bedrooms 3
Half Baths 1
Property Sub-Type Freehold
Source London and St. Thomas Association of REALTORS®
Property Description
Location
Province ON
Rooms
Kitchen 1.0
Extra Room 1 Second level 2.4 m X 2.19 m Office
Extra Room 2 Second level 7.46 m X 5.7 m Primary Bedroom
Extra Room 3 Second level 3.72 m X 3.58 m Bedroom
Extra Room 4 Second level 3.64 m X 3.58 m Bedroom
Extra Room 5 Basement 6.15 m X 5.92 m Recreational, Games room
Extra Room 6 Basement 4.88 m X 5.51 m Recreational, Games room
Interior
Heating Forced air
Cooling Central air conditioning
Exterior
Parking Features Yes
View Y/N No
Total Parking Spaces 6
Private Pool No
Building
Lot Description Lawn sprinkler
Sewer Sanitary sewer
Others
Ownership Freehold
Virtual Tour https://lloydproductions.aryeo.com/videos/0197cb70-c27e-71b6-b9b3-afb53a47666c
GET MORE INFORMATION





