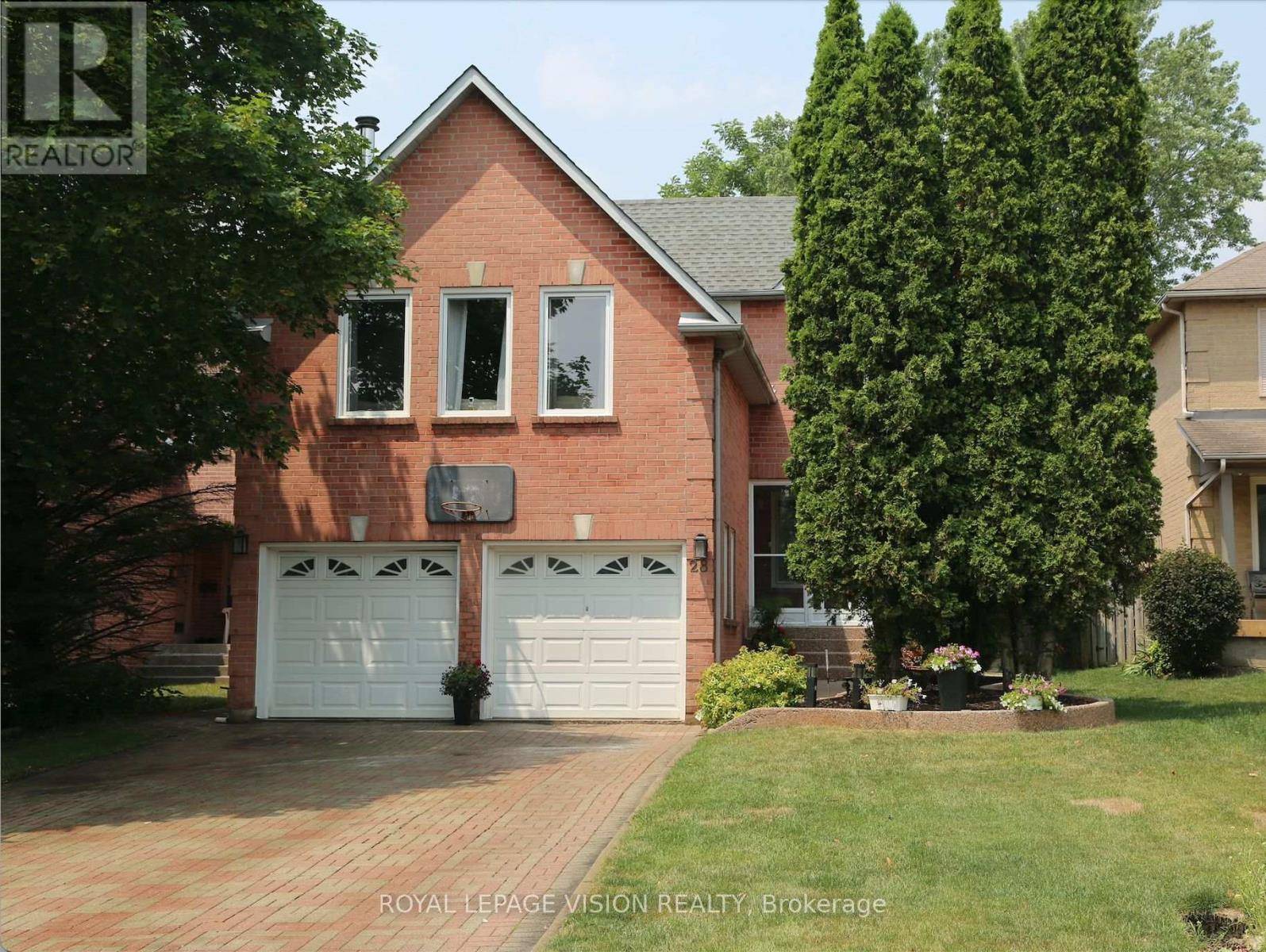UPDATED:
Key Details
Property Type Single Family Home
Sub Type Freehold
Listing Status Active
Purchase Type For Sale
Square Footage 2,000 sqft
Price per Sqft $699
Subdivision Rouge E11
MLS® Listing ID E12256315
Bedrooms 6
Half Baths 1
Property Sub-Type Freehold
Source Toronto Regional Real Estate Board
Property Description
Location
Province ON
Lake Name Rouge River
Rooms
Kitchen 2.0
Extra Room 1 Second level 5.063 m X 3.437 m Bedroom
Extra Room 2 Second level 4.459 m X 3.437 m Bedroom 2
Extra Room 3 Second level 3.44 m X 3.253 m Bedroom 3
Extra Room 4 Second level 3.216 m X 3.033 m Bedroom 4
Extra Room 5 Basement 3.99 m X 2.94 m Bedroom
Extra Room 6 Basement 3.51 m X 3.35 m Bedroom
Interior
Heating Forced air
Cooling Central air conditioning
Flooring Laminate, Carpeted, Ceramic
Fireplaces Number 1
Exterior
Parking Features Yes
Community Features Community Centre
View Y/N Yes
View River view
Total Parking Spaces 6
Private Pool No
Building
Story 2
Sewer Sanitary sewer
Water Rouge River
Others
Ownership Freehold
GET MORE INFORMATION





