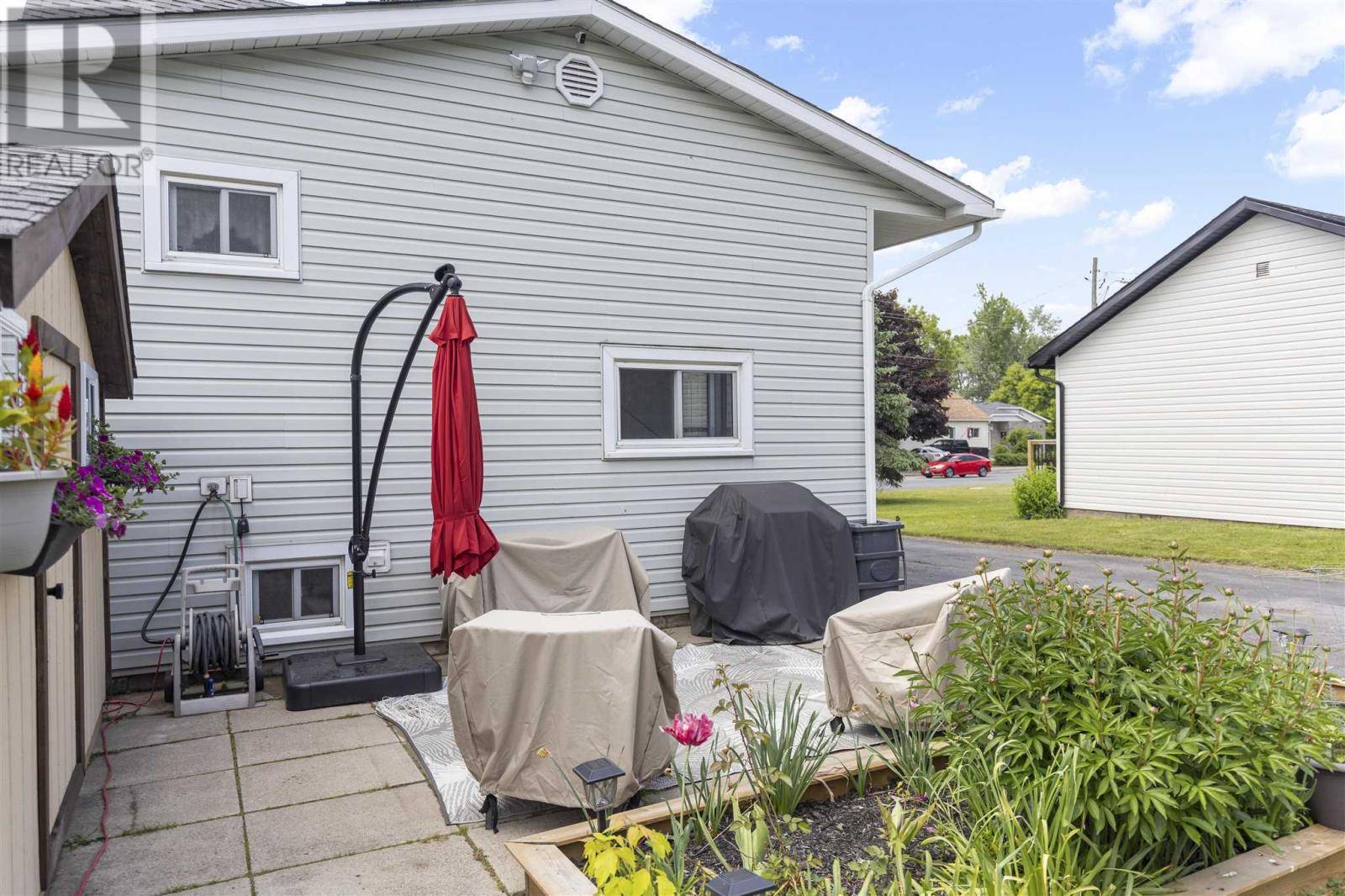REQUEST A TOUR If you would like to see this home without being there in person, select the "Virtual Tour" option and your agent will contact you to discuss available opportunities.
In-PersonVirtual Tour
$339,900
Est. payment /mo
3 Beds
2 Baths
UPDATED:
Key Details
Property Type Single Family Home
Listing Status Active
Purchase Type For Sale
Subdivision Sault Ste. Marie
MLS® Listing ID SM251737
Bedrooms 3
Year Built 1946
Source Sault Ste. Marie Real Estate Board
Property Description
Welcome home to 374 Pim Street! You will be impressed with this is an adorable, move in ready 3-bedroom, 2-bathroom home situated in a central location close to all amenities! Spacious layout starting with the mudroom at the back of the house. This opens up to a good-sized kitchen and separate dining area. Large, bright living room at the front of the home. Convenient one bedroom on the main level + 2 more upstairs. The fully finished basement offers great potential with a second kitchen, a large rec room, office space, and a full second bathroom - perfect for extended family, guests, or additional living flexibility. Lots of updates throughout with new flooring, new doors and light fixtures. Heat pumps (installed in 2023) on each level of the house help with efficient heating and cooling. Outside you will find a lovely backyard space, a nice shed (2024) and a double paved driveway. Shingles done in 2021, eavestroughs 2022 and siding in 2015. This home truly is a must see! Contact your REALTOR® today to book a showing! (id:24570)
Location
Province ON
Rooms
Kitchen 2.0
Extra Room 1 Second level 13x10 Bedroom
Extra Room 2 Second level 13x9 Bedroom
Extra Room 3 Basement 11x11 Den
Extra Room 4 Basement 10x15.10 Office
Extra Room 5 Basement 7x7.4 Kitchen
Extra Room 6 Main level 11x9 Dining room
Interior
Heating Baseboard heaters, Heat Pump,
Cooling Air Conditioned
Exterior
Parking Features No
Community Features Bus Route
View Y/N No
Private Pool No
Building
Story 1.5
Sewer Sanitary sewer
GET MORE INFORMATION





