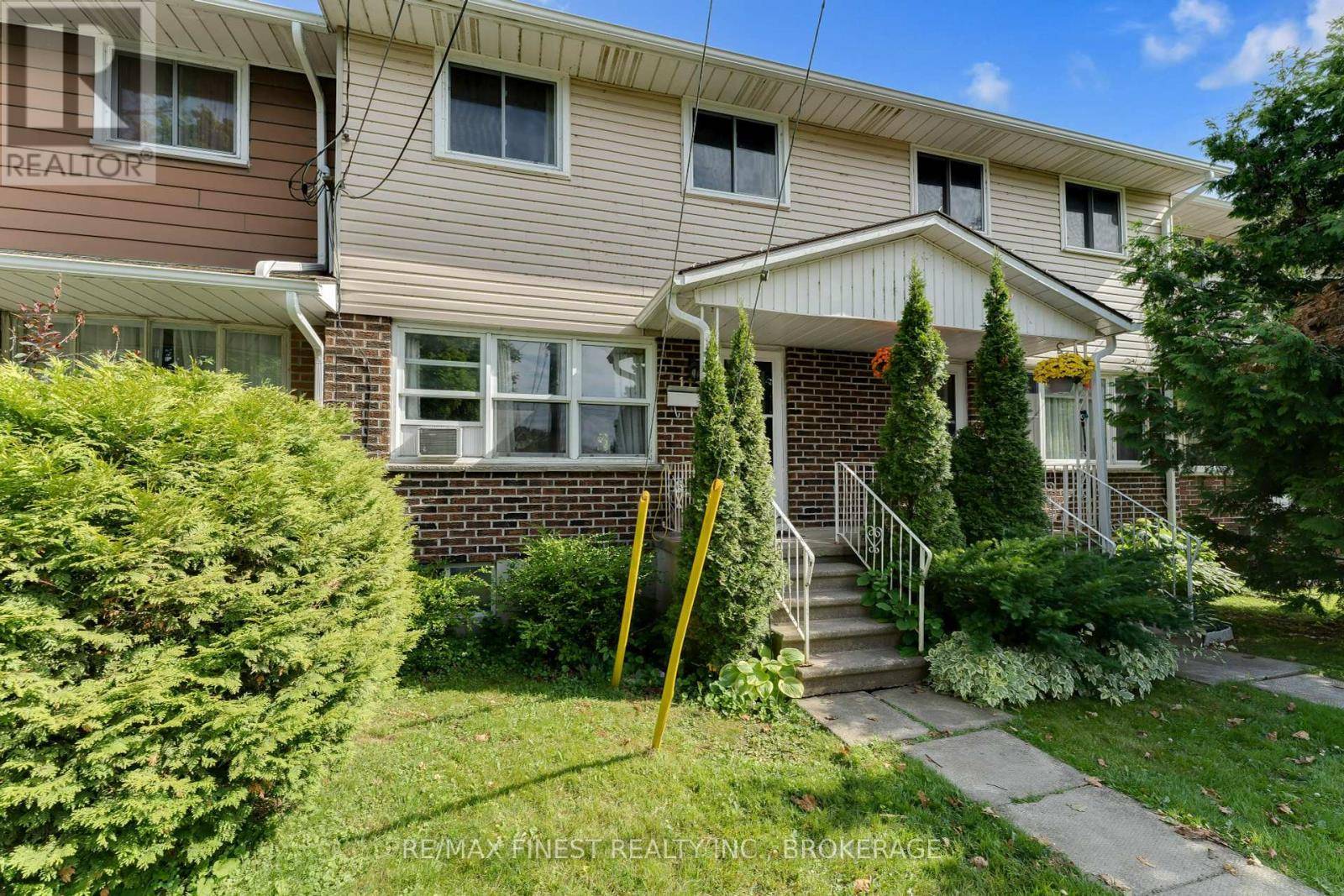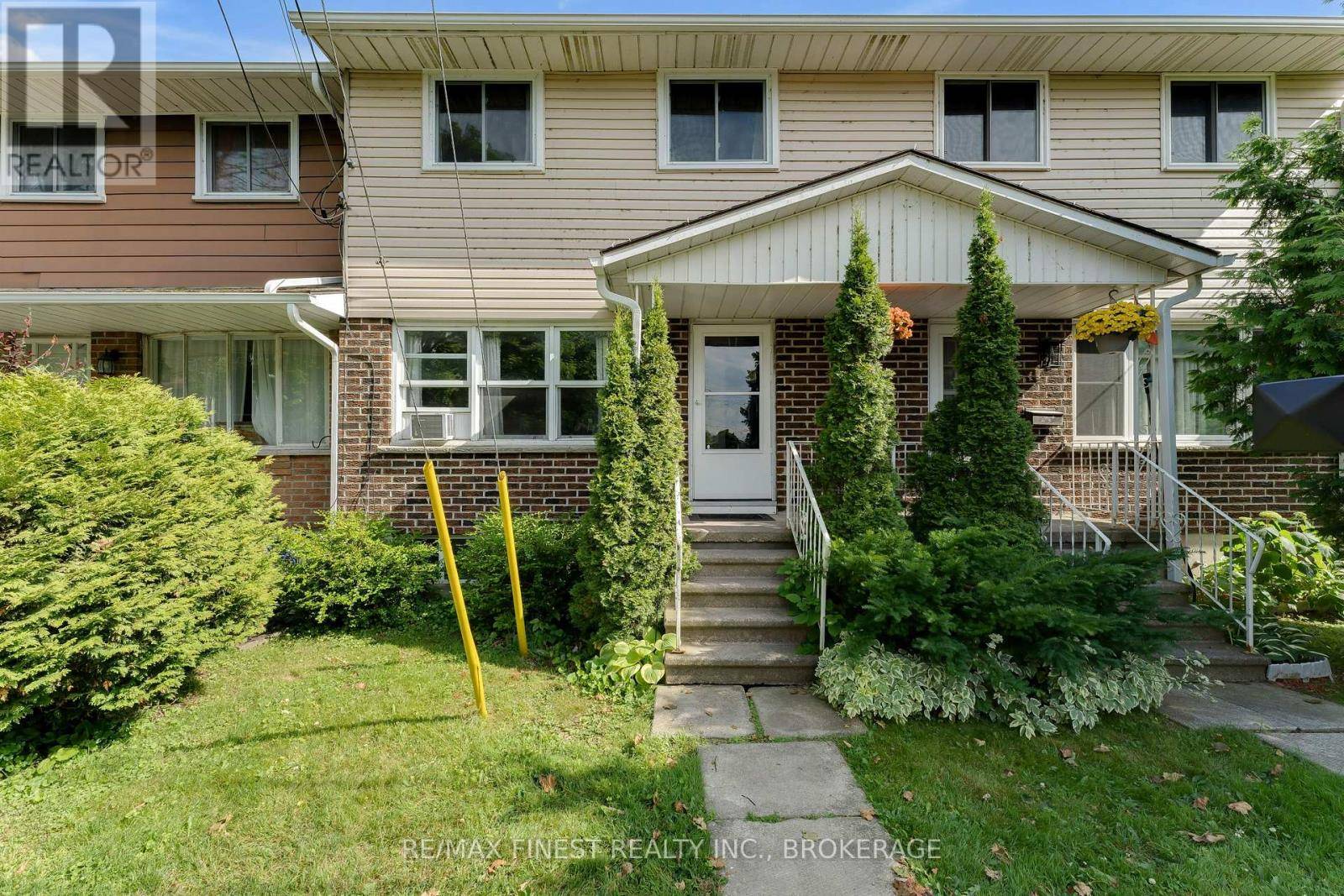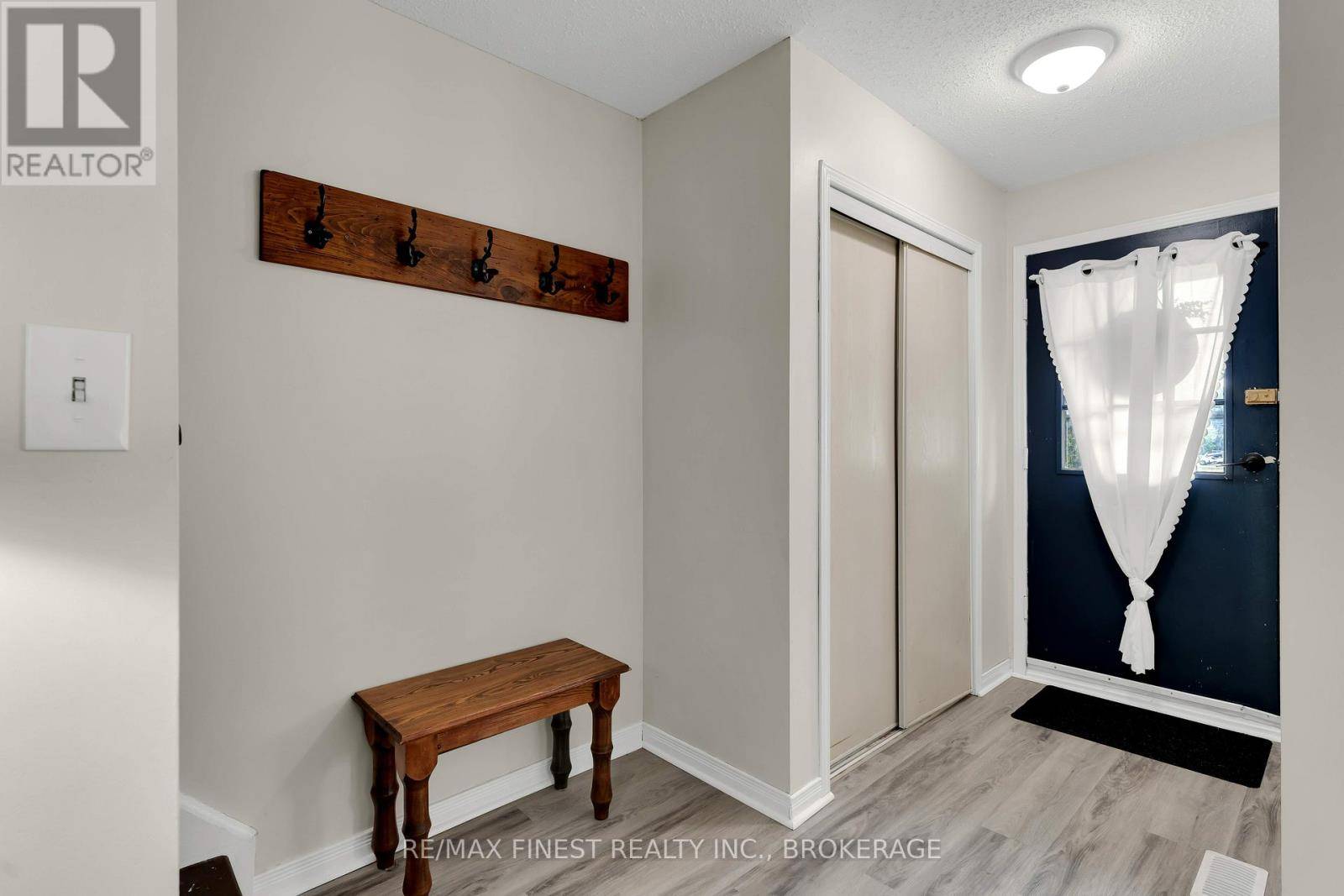OPEN HOUSE
Sun Jul 06, 1:00pm - 3:00pm
UPDATED:
Key Details
Property Type Townhouse
Sub Type Townhouse
Listing Status Active
Purchase Type For Sale
Square Footage 1,200 sqft
Price per Sqft $262
Subdivision 54 - Amherstview
MLS® Listing ID X12255699
Bedrooms 3
Half Baths 1
Condo Fees $390/mo
Property Sub-Type Townhouse
Source Kingston & Area Real Estate Association
Property Description
Location
Province ON
Rooms
Kitchen 1.0
Extra Room 1 Second level 3.79 m X 3.49 m Primary Bedroom
Extra Room 2 Second level 4.97 m X 2.74 m Bedroom 2
Extra Room 3 Second level 3.05 m X 2.71 m Bedroom 3
Extra Room 4 Second level 2.44 m X 1.54 m Bathroom
Extra Room 5 Lower level 3.75 m X 2.86 m Laundry room
Extra Room 6 Lower level 5.59 m X 5.3 m Recreational, Games room
Interior
Heating Forced air
Exterior
Parking Features No
Community Features Pet Restrictions
View Y/N No
Total Parking Spaces 1
Private Pool No
Building
Story 2
Others
Ownership Condominium/Strata
Virtual Tour https://unbranded.youriguide.com/23_addington_st_loyalist_on/
GET MORE INFORMATION





