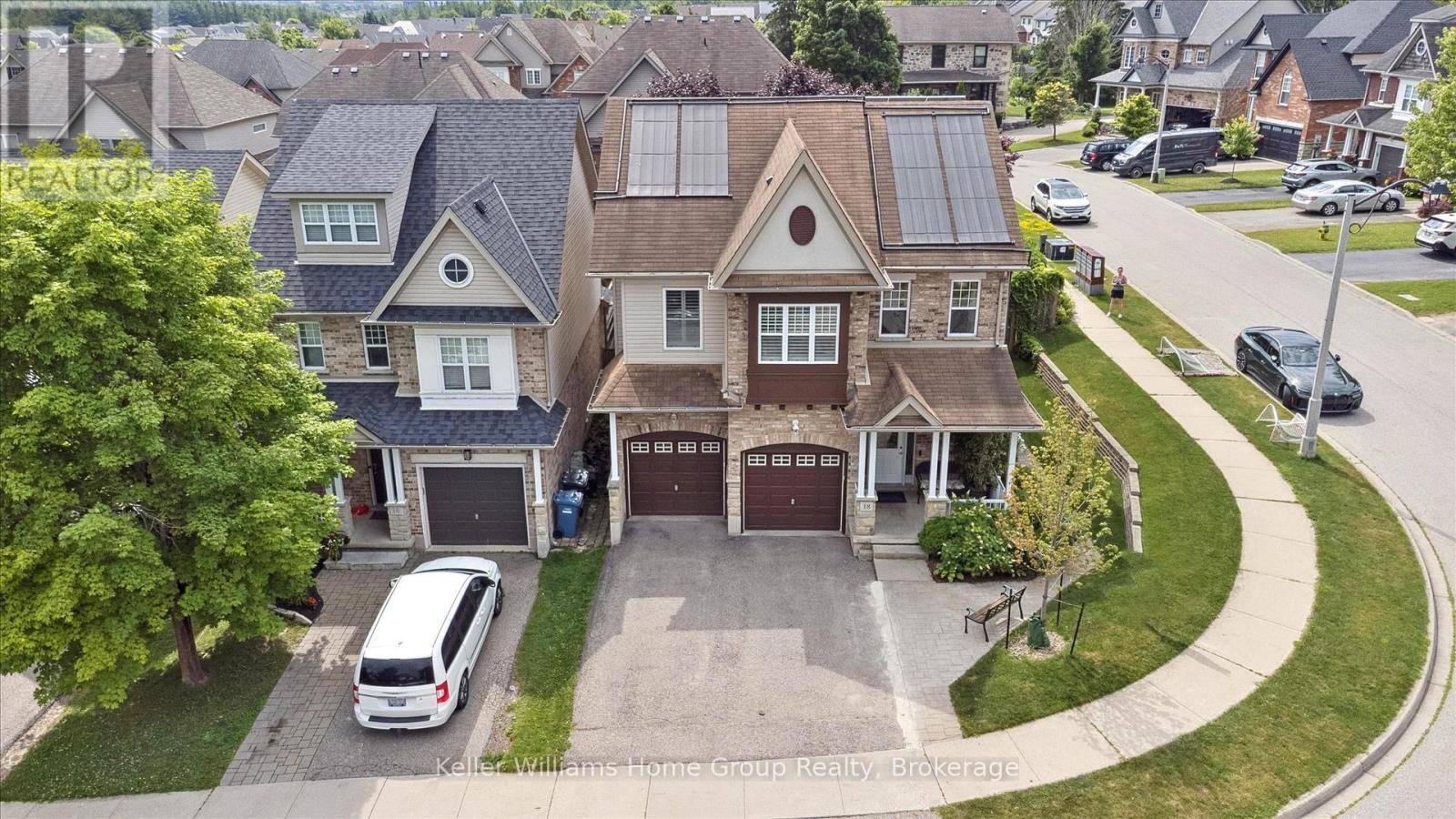UPDATED:
Key Details
Property Type Single Family Home
Sub Type Freehold
Listing Status Active
Purchase Type For Sale
Square Footage 1,500 sqft
Price per Sqft $713
Subdivision Kortright West
MLS® Listing ID X12255225
Bedrooms 3
Half Baths 2
Property Sub-Type Freehold
Source OnePoint Association of REALTORS®
Property Description
Location
Province ON
Rooms
Kitchen 1.0
Extra Room 1 Second level 2.65 m X 2.67 m Bathroom
Extra Room 2 Second level 5 m X 4.62 m Primary Bedroom
Extra Room 3 Second level 2.85 m X 4.99 m Bathroom
Extra Room 4 Second level 3.22 m X 3.29 m Bedroom 2
Extra Room 5 Second level 1.75 m X 2.36 m Laundry room
Extra Room 6 Second level 3.76 m X 4.69 m Bedroom 3
Interior
Heating Forced air
Cooling Central air conditioning
Fireplaces Number 1
Exterior
Parking Features Yes
View Y/N No
Total Parking Spaces 4
Private Pool Yes
Building
Story 2
Sewer Sanitary sewer
Others
Ownership Freehold
Virtual Tour https://youriguide.com/18_geddes_crescent_guelph_on/
GET MORE INFORMATION





