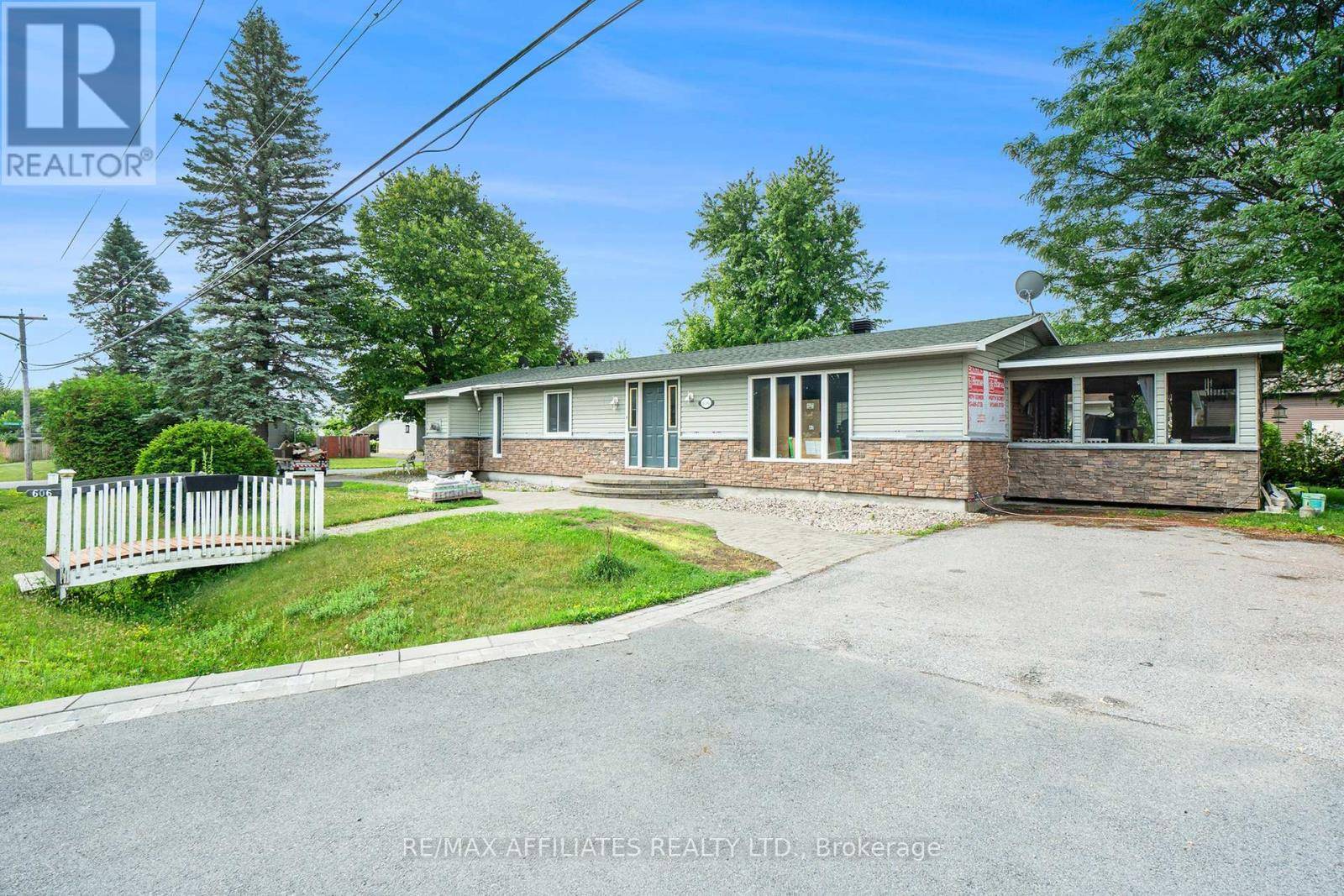UPDATED:
Key Details
Property Type Single Family Home
Sub Type Freehold
Listing Status Active
Purchase Type For Sale
Square Footage 1,100 sqft
Price per Sqft $863
Subdivision 801 - Kemptville
MLS® Listing ID X12254869
Style Bungalow
Bedrooms 4
Property Sub-Type Freehold
Source Ottawa Real Estate Board
Property Description
Location
Province ON
Rooms
Kitchen 1.0
Extra Room 1 Basement 5.29 m X 2.9 m Den
Extra Room 2 Basement 1.9 m X 3.07 m Other
Extra Room 3 Basement 6.34 m X 3.07 m Media
Extra Room 4 Basement 8.33 m X 6.56 m Utility room
Extra Room 5 Basement 2.95 m X 3.38 m Bedroom
Extra Room 6 Main level 5.83 m X 4.31 m Living room
Interior
Heating Forced air
Cooling Central air conditioning
Fireplaces Number 1
Exterior
Parking Features Yes
View Y/N No
Total Parking Spaces 7
Private Pool No
Building
Story 1
Sewer Sanitary sewer
Architectural Style Bungalow
Others
Ownership Freehold
GET MORE INFORMATION





