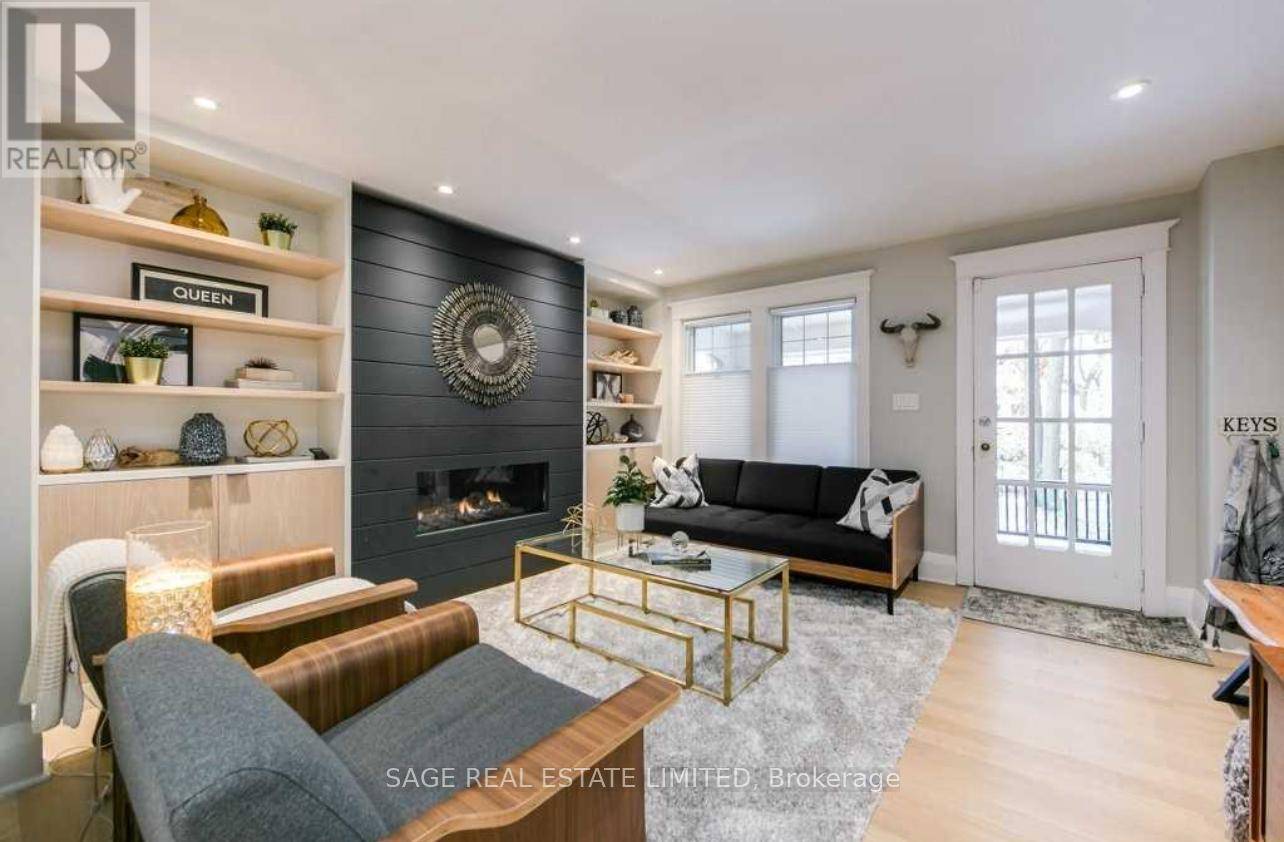UPDATED:
Key Details
Property Type Single Family Home
Sub Type Freehold
Listing Status Active
Purchase Type For Rent
Square Footage 1,500 sqft
Subdivision The Beaches
MLS® Listing ID E12254009
Bedrooms 3
Half Baths 1
Property Sub-Type Freehold
Source Toronto Regional Real Estate Board
Property Description
Location
Province ON
Rooms
Kitchen 1.0
Extra Room 1 Second level 4.6 m X 4.63 m Primary Bedroom
Extra Room 2 Second level 2.47 m X 2.7 m Bedroom 2
Extra Room 3 Second level 4.27 m X 3.23 m Bedroom 3
Extra Room 4 Second level 3.99 m X 2.04 m Office
Extra Room 5 Lower level 4.15 m X 2.74 m Den
Extra Room 6 Main level 4.05 m X 4.72 m Dining room
Interior
Heating Forced air
Cooling Central air conditioning
Exterior
Parking Features No
Community Features Community Centre
View Y/N No
Private Pool No
Building
Story 2
Sewer Sanitary sewer
Others
Ownership Freehold
Acceptable Financing Monthly
Listing Terms Monthly
GET MORE INFORMATION





