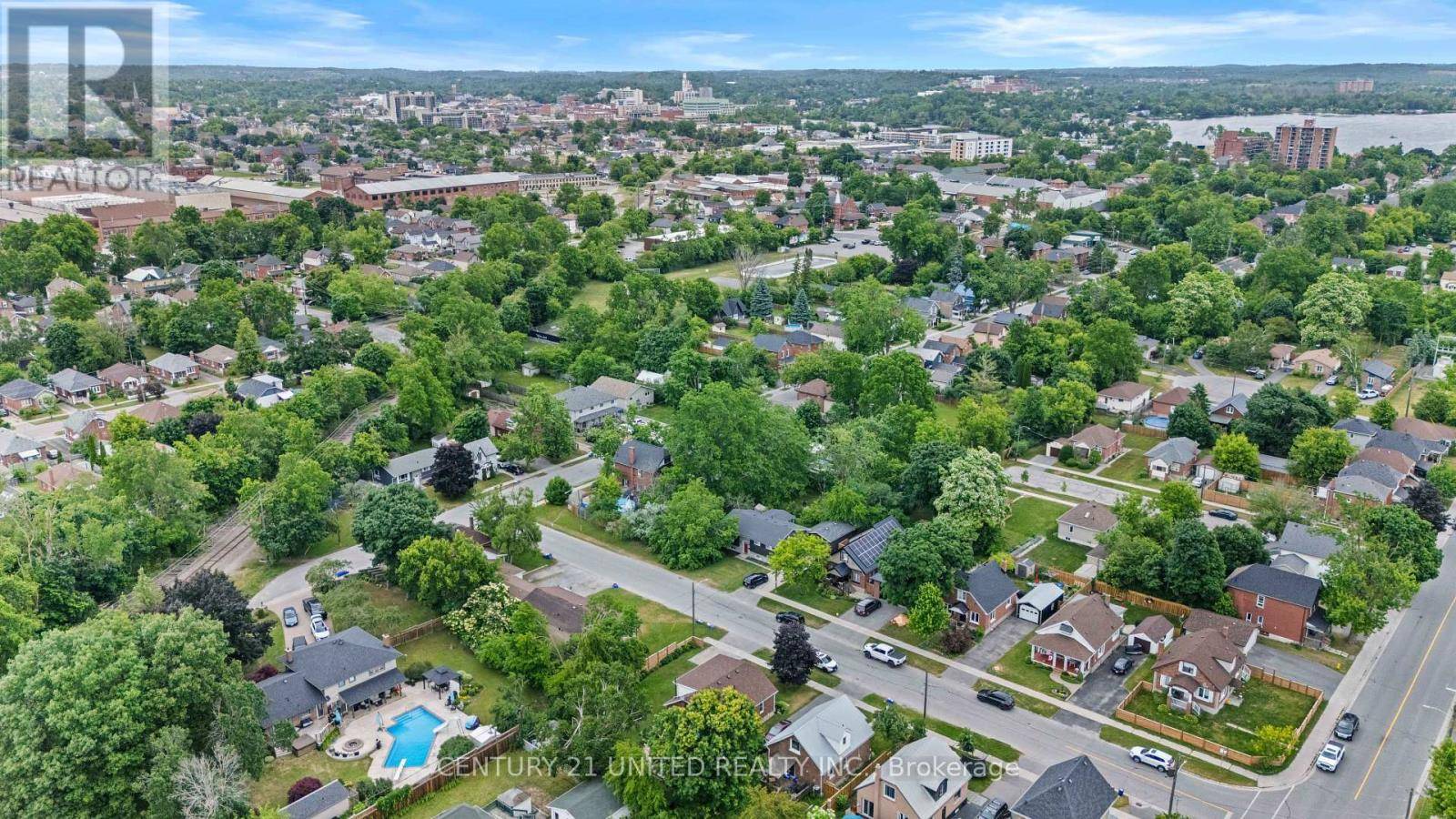UPDATED:
Key Details
Property Type Single Family Home
Sub Type Freehold
Listing Status Active
Purchase Type For Sale
Square Footage 2,500 sqft
Price per Sqft $227
Subdivision 3 South
MLS® Listing ID X12253267
Bedrooms 4
Half Baths 1
Property Sub-Type Freehold
Source Central Lakes Association of REALTORS®
Property Description
Location
Province ON
Rooms
Kitchen 1.0
Extra Room 1 Basement 3.11 m X 2.22 m Bathroom
Extra Room 2 Basement 3.93 m X 3.12 m Utility room
Extra Room 3 Basement 6.39 m X 4.04 m Family room
Extra Room 4 Basement 3.86 m X 4.94 m Bedroom
Extra Room 5 Basement 3.45 m X 3.12 m Laundry room
Extra Room 6 Main level 6.34 m X 4.03 m Living room
Interior
Heating Forced air
Cooling Central air conditioning
Flooring Hardwood
Fireplaces Number 1
Exterior
Parking Features No
Fence Partially fenced
View Y/N Yes
View City view
Total Parking Spaces 2
Private Pool No
Building
Lot Description Landscaped
Story 1.5
Sewer Sanitary sewer
Others
Ownership Freehold
GET MORE INFORMATION





