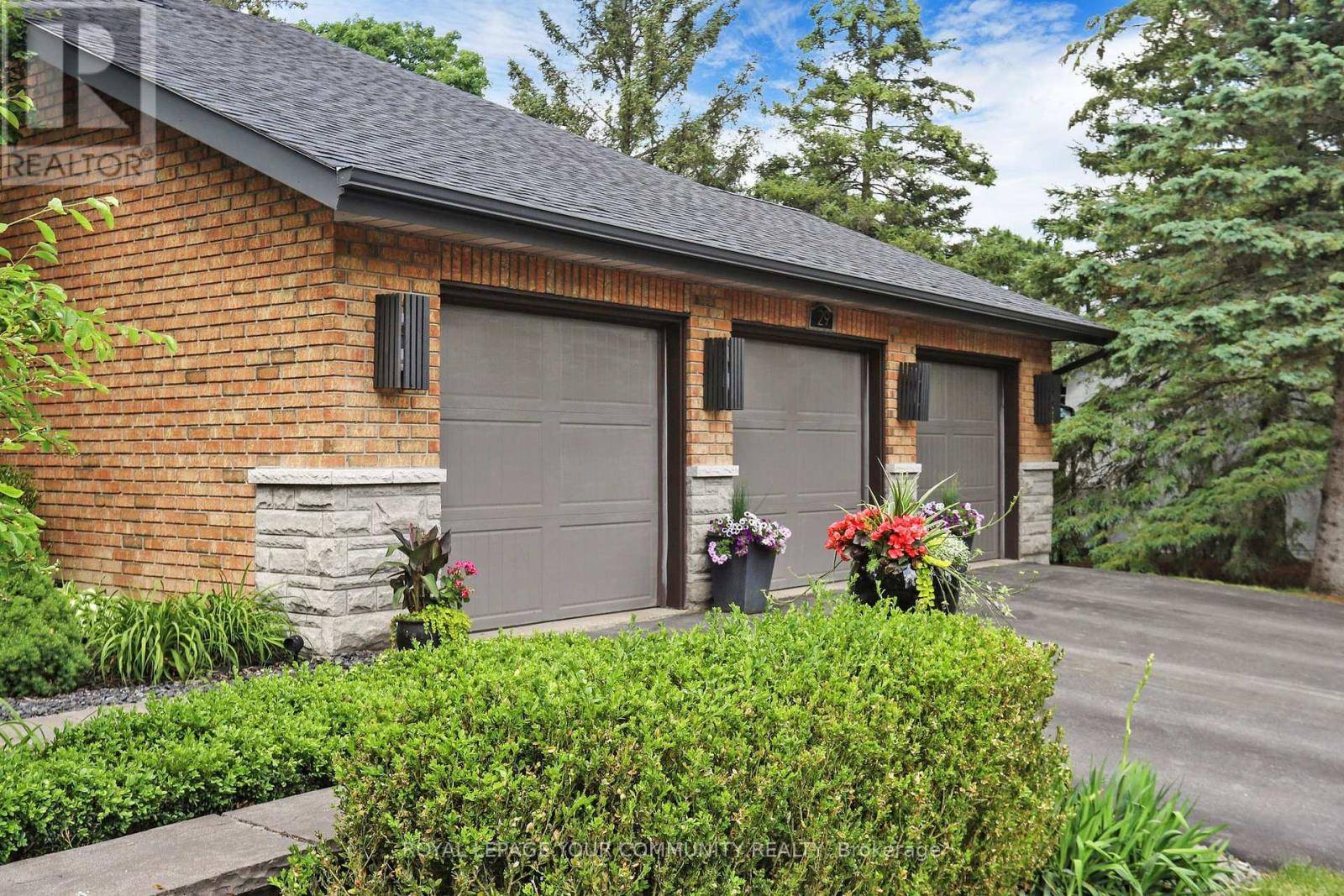UPDATED:
Key Details
Property Type Single Family Home
Sub Type Freehold
Listing Status Active
Purchase Type For Sale
Square Footage 2,500 sqft
Price per Sqft $1,075
Subdivision King City
MLS® Listing ID N12251793
Bedrooms 6
Half Baths 1
Property Sub-Type Freehold
Source Toronto Regional Real Estate Board
Property Description
Location
Province ON
Rooms
Kitchen 1.0
Extra Room 1 Second level 4.11 m X 3.43 m Bedroom 2
Extra Room 2 Second level 4.11 m X 3.96 m Bedroom 3
Extra Room 3 Basement 4.27 m X 2.9 m Bedroom 4
Extra Room 4 Basement 4.27 m X 3.61 m Bedroom 5
Extra Room 5 Basement 3.68 m X 3.91 m Bedroom
Extra Room 6 Basement 5.03 m X 6.71 m Den
Interior
Heating Forced air
Cooling Central air conditioning
Flooring Laminate, Hardwood
Fireplaces Number 3
Exterior
Parking Features Yes
View Y/N No
Total Parking Spaces 9
Private Pool No
Building
Story 1.5
Sewer Sanitary sewer
Others
Ownership Freehold
Virtual Tour https://www.winsold.com/tour/412141
GET MORE INFORMATION





