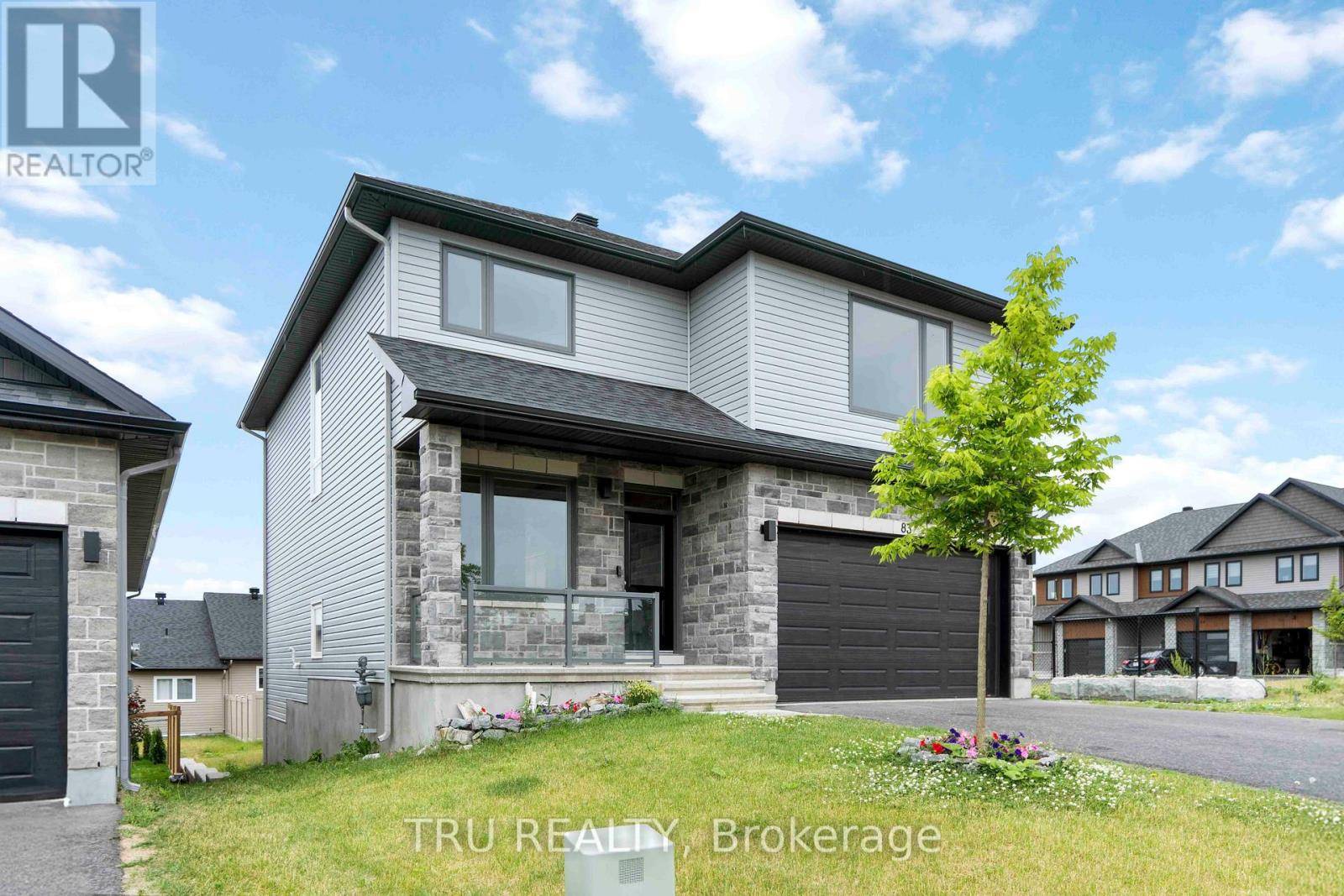UPDATED:
Key Details
Property Type Single Family Home
Sub Type Freehold
Listing Status Active
Purchase Type For Sale
Square Footage 2,000 sqft
Price per Sqft $399
Subdivision 550 - Arnprior
MLS® Listing ID X12251036
Bedrooms 5
Half Baths 1
Property Sub-Type Freehold
Source Ottawa Real Estate Board
Property Description
Location
Province ON
Rooms
Kitchen 1.0
Extra Room 1 Second level 5.41 m X 4.41 m Primary Bedroom
Extra Room 2 Second level 3.5 m X 3.47 m Bedroom
Extra Room 3 Second level 3.04 m X 4.26 m Bedroom
Extra Room 4 Lower level 5.05 m X 4.67 m Recreational, Games room
Extra Room 5 Lower level 3.27 m X 3.04 m Bedroom
Extra Room 6 Main level 2.43 m X 5.02 m Kitchen
Interior
Heating Forced air
Cooling Central air conditioning
Exterior
Parking Features Yes
View Y/N No
Total Parking Spaces 6
Private Pool No
Building
Story 2
Sewer Sanitary sewer
Others
Ownership Freehold
Virtual Tour https://youtu.be/keC85pJqV6M?feature=shared
GET MORE INFORMATION





