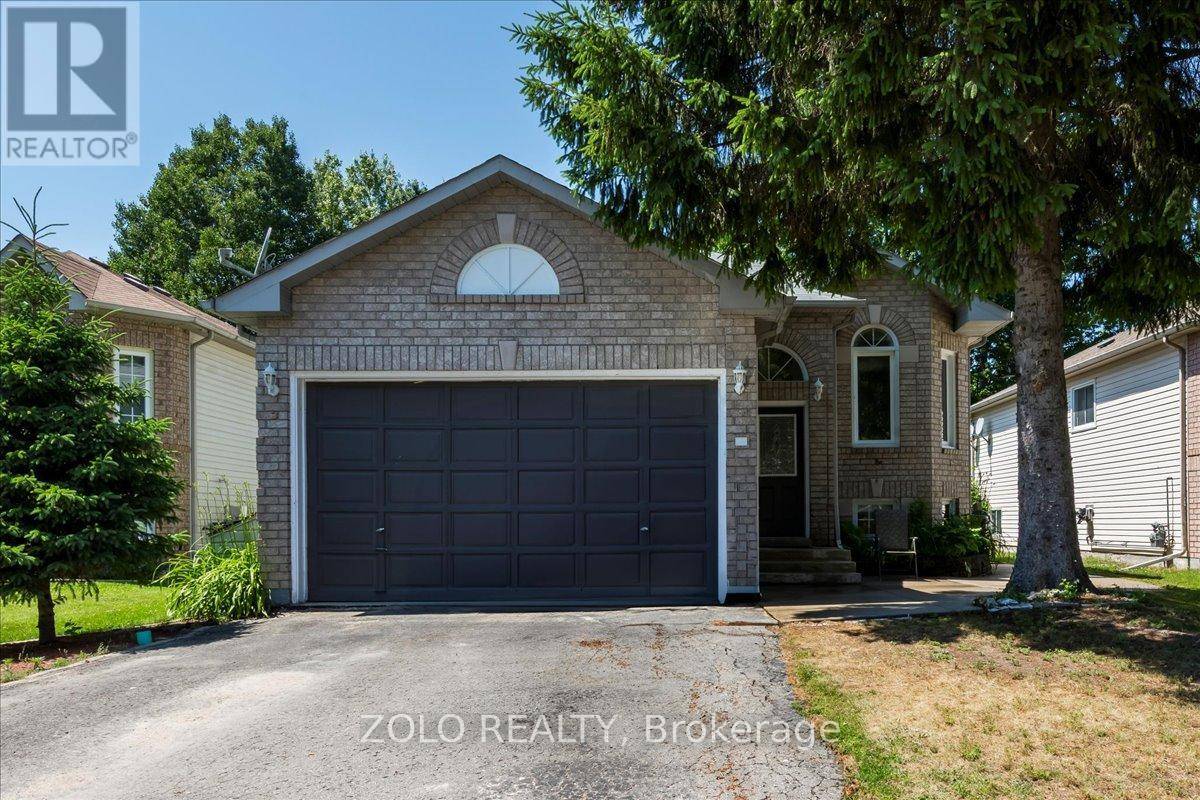UPDATED:
Key Details
Property Type Single Family Home
Sub Type Freehold
Listing Status Active
Purchase Type For Sale
Square Footage 1,100 sqft
Price per Sqft $544
Subdivision Wasaga Beach
MLS® Listing ID S12247983
Style Raised bungalow
Bedrooms 4
Property Sub-Type Freehold
Source Toronto Regional Real Estate Board
Property Description
Location
Province ON
Rooms
Kitchen 1.0
Extra Room 1 Lower level 11.53 m X 5.79 m Recreational, Games room
Extra Room 2 Lower level 3.47 m X 2.71 m Bedroom
Extra Room 3 Lower level 3.44 m X 2.66 m Bedroom
Extra Room 4 Lower level 1.2 m X 2.4 m Bathroom
Extra Room 5 Main level 5.68 m X 4.49 m Living room
Extra Room 6 Main level 6.01 m X 3.04 m Kitchen
Interior
Heating Forced air
Cooling Central air conditioning
Exterior
Parking Features Yes
Fence Fenced yard
Community Features School Bus
View Y/N No
Total Parking Spaces 6
Private Pool No
Building
Story 1
Sewer Sanitary sewer
Architectural Style Raised bungalow
Others
Ownership Freehold
Virtual Tour https://www.zolo.ca/wasaga-beach-real-estate/124-dyer-drive#virtual-tour
GET MORE INFORMATION





